If you’re searching for your dream unique kitchen design, you’re in the right place! Below are 20 L-shaped kitchen design ideas with small islands that offer both style and functionality to help you maximize space.
1. Open Layout
I bet many of you have a living room and dining room combo at home and aren’t quite sure how to make it both functional and stylish. I get it, kitchen styling can be so much work. You can use the kitchen island as a seating area, and it’s worth considering a dining table for when you’re hosting friends and family. If you’re looking to subtly define the two areas, adding a rug is one of the easiest and most versatile ways to create that border.
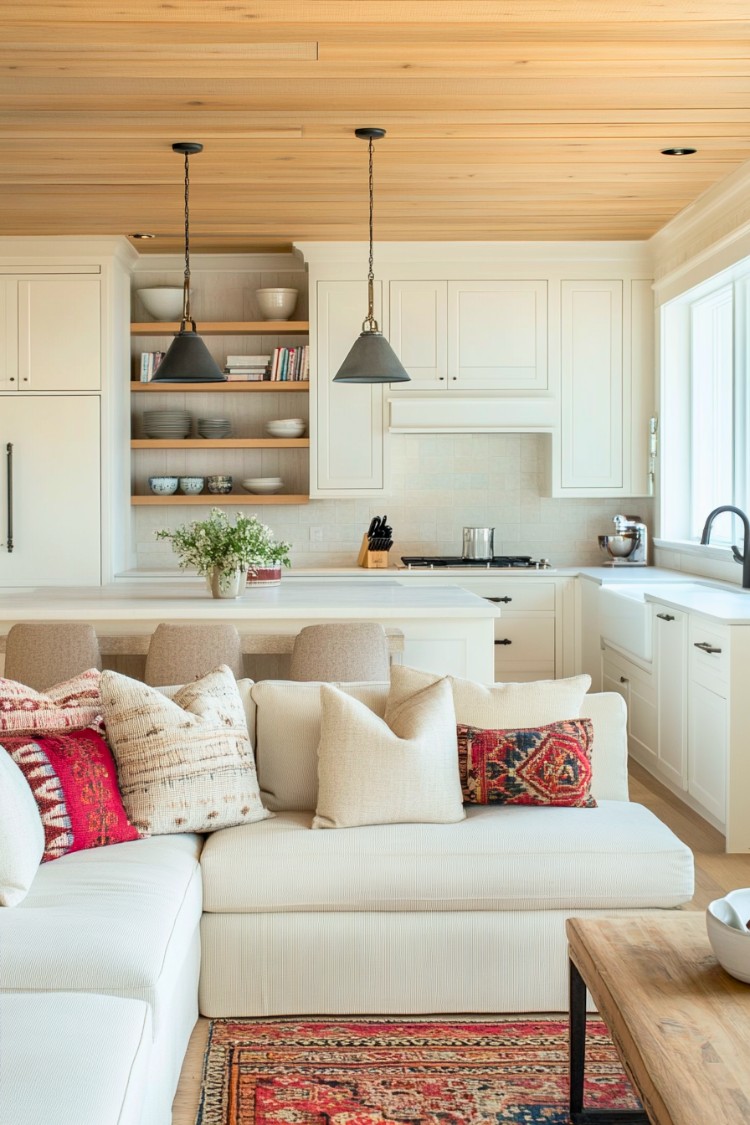
2. Built-in Bench
Ever thought about adding extra seating to your kitchen without buying a whole couch? I often use my kitchen island for dinner, but I know the struggle, small islands can’t seat many people. If you can relate, consider installing a built-in bench. It’s a cozy spot for enjoying your coffee or hosting a few friends, and it adds a comfy touch without taking up too much space.
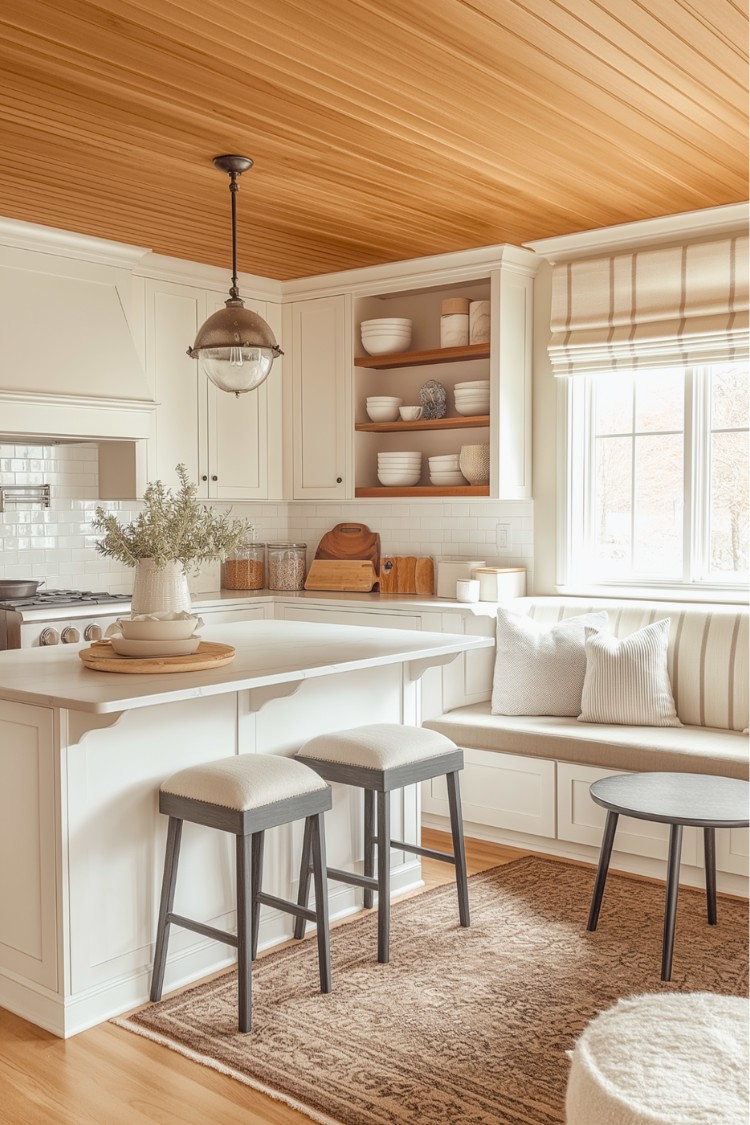
3. Island With Cooktop
I don’t know if you’ve experienced this, but my brother and I would always argue while cooking together because there wasn’t enough space for both of us to help. If you’re facing the same issue, consider adding a cooktop to your island. This allows you to cook multiple dishes at once, making meal prep much more efficient, especially for larger families in a small kitchen!
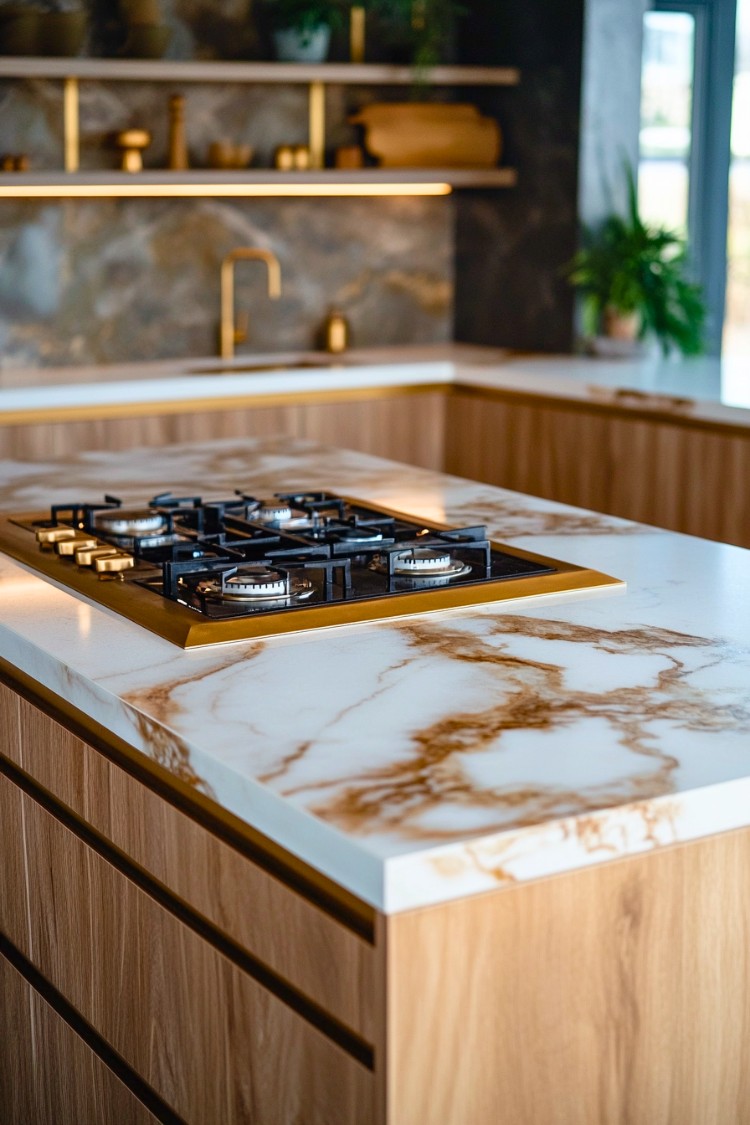
4. Functional Storage Space
Storage is essential in every part of a small house, not just the kitchen. To make your kitchen more convenient, use the drawers under the kitchen island to store frequently used items like cutlery and measuring tools. This way, you won’t have to rummage through cabinets looking for a coffee spoon when you need it!
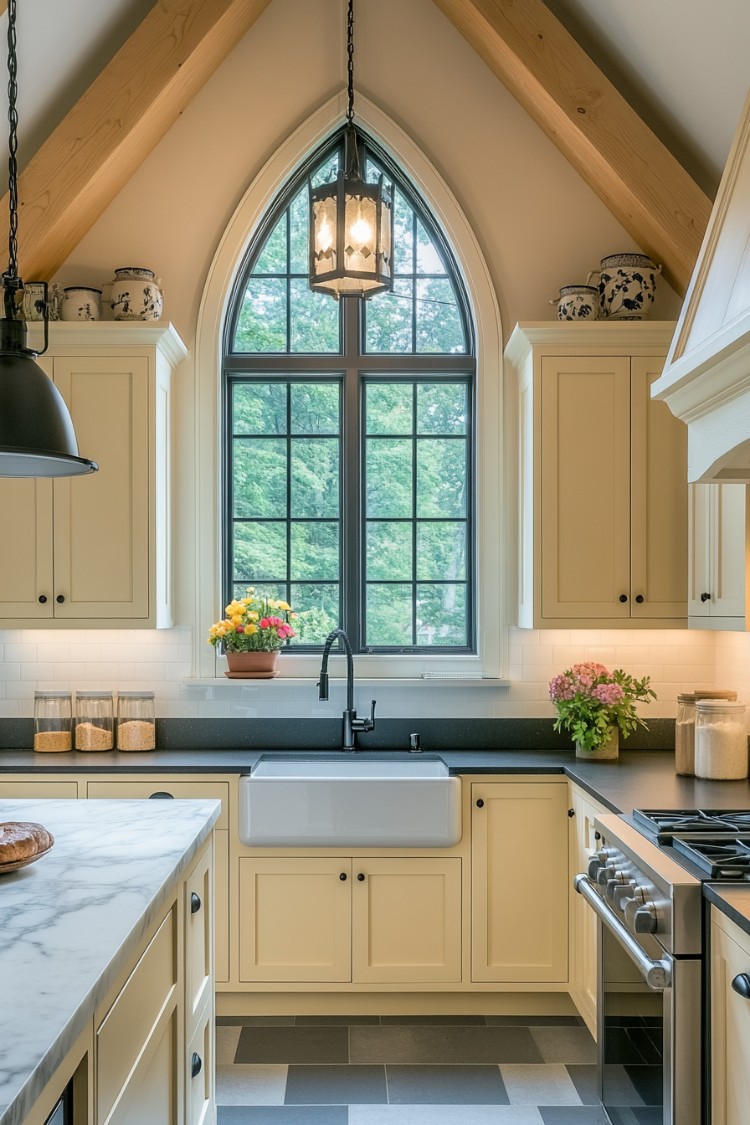
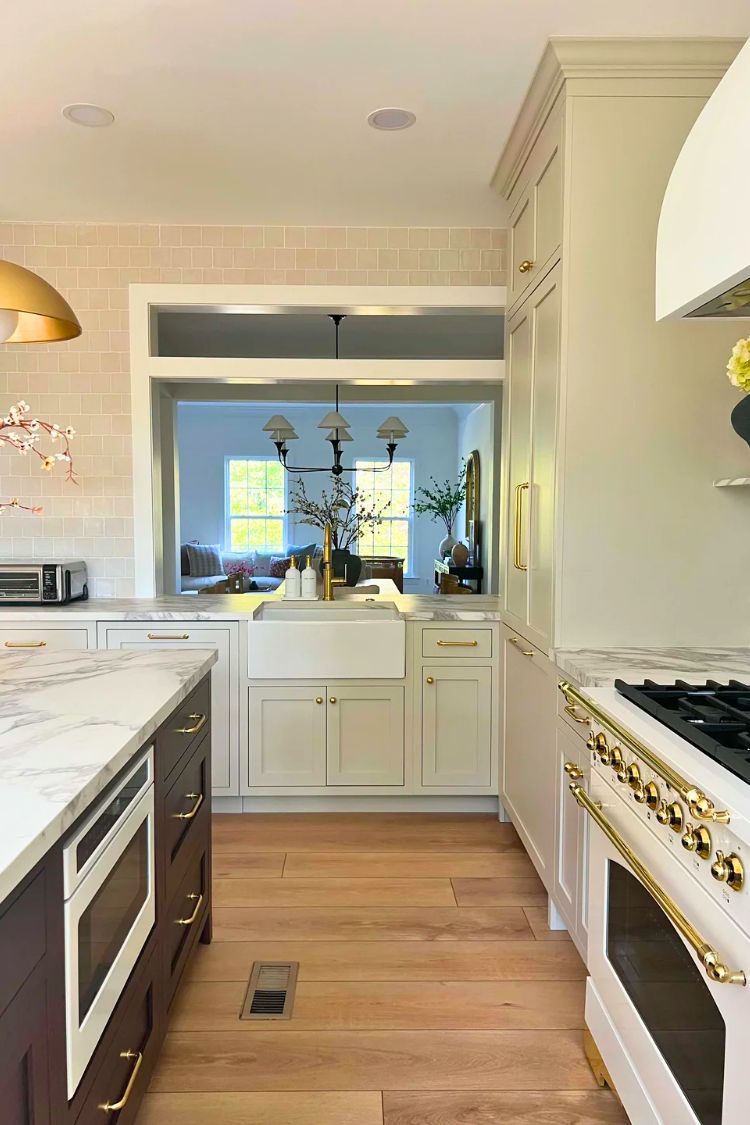
Credit: u/Dry_Green_5135
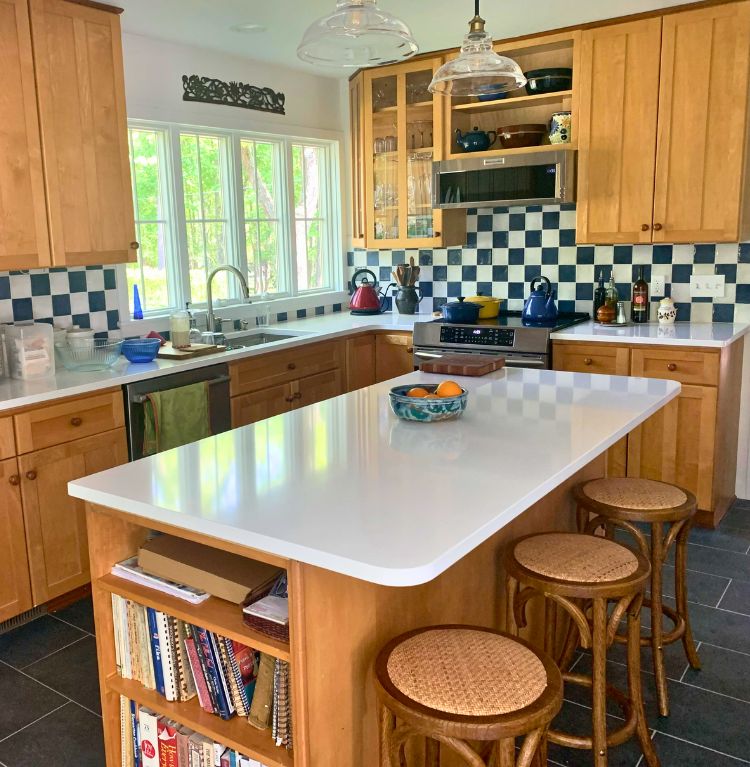
Credit: u/Key_Stable7417
5. Wooden Island
While wooden kitchen islands aren’t as common, they add warmth and coziness to the space. If you’re considering one, keep in mind that wood requires extra care. Since it’s more prone to bacteria, regular and thorough sanitizing is a must to keep it clean and safe for food preparation.
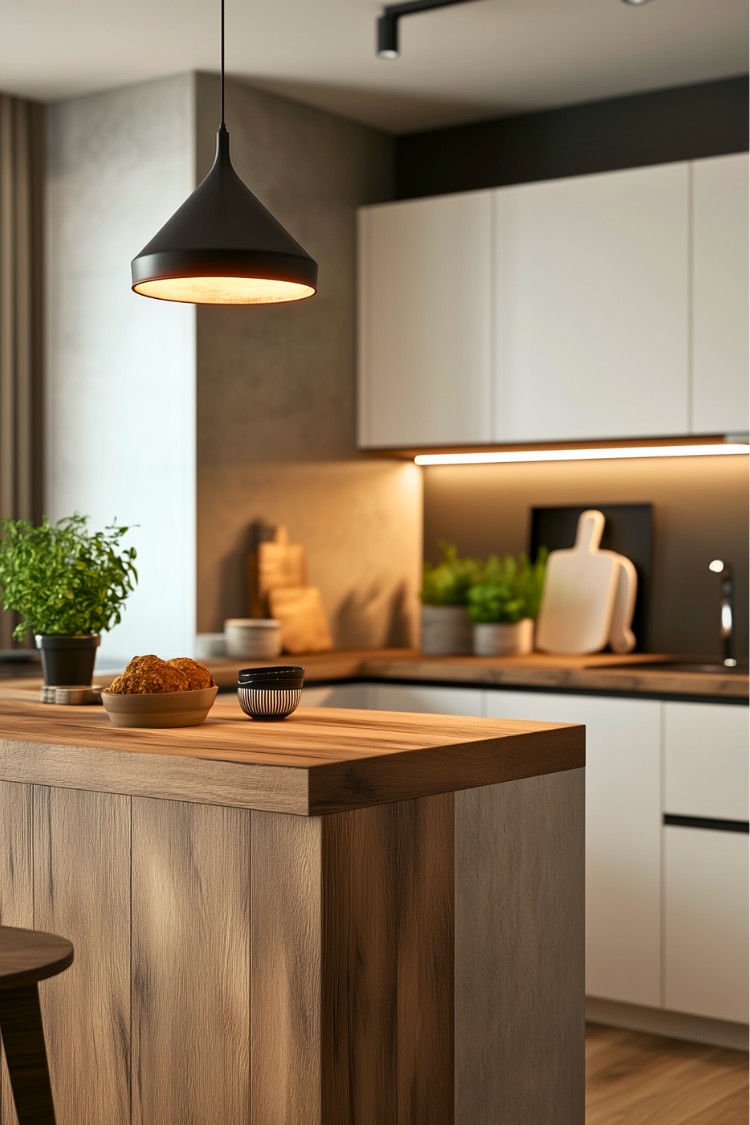
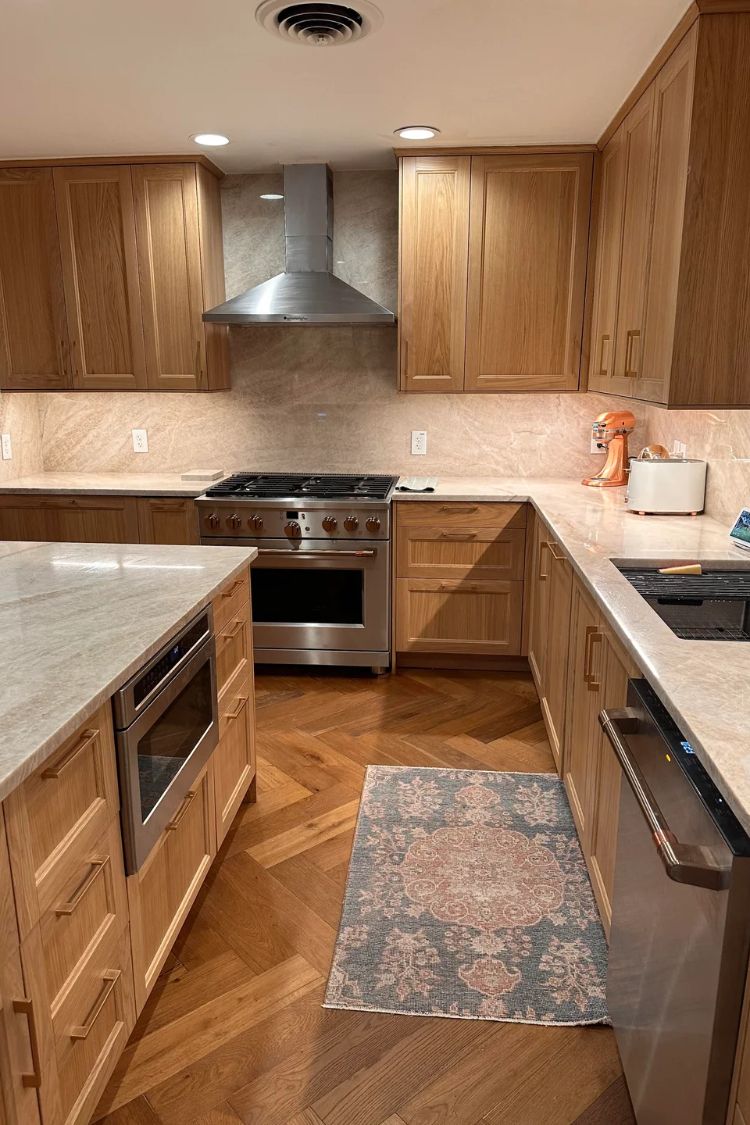
Credit: u/wetheliving
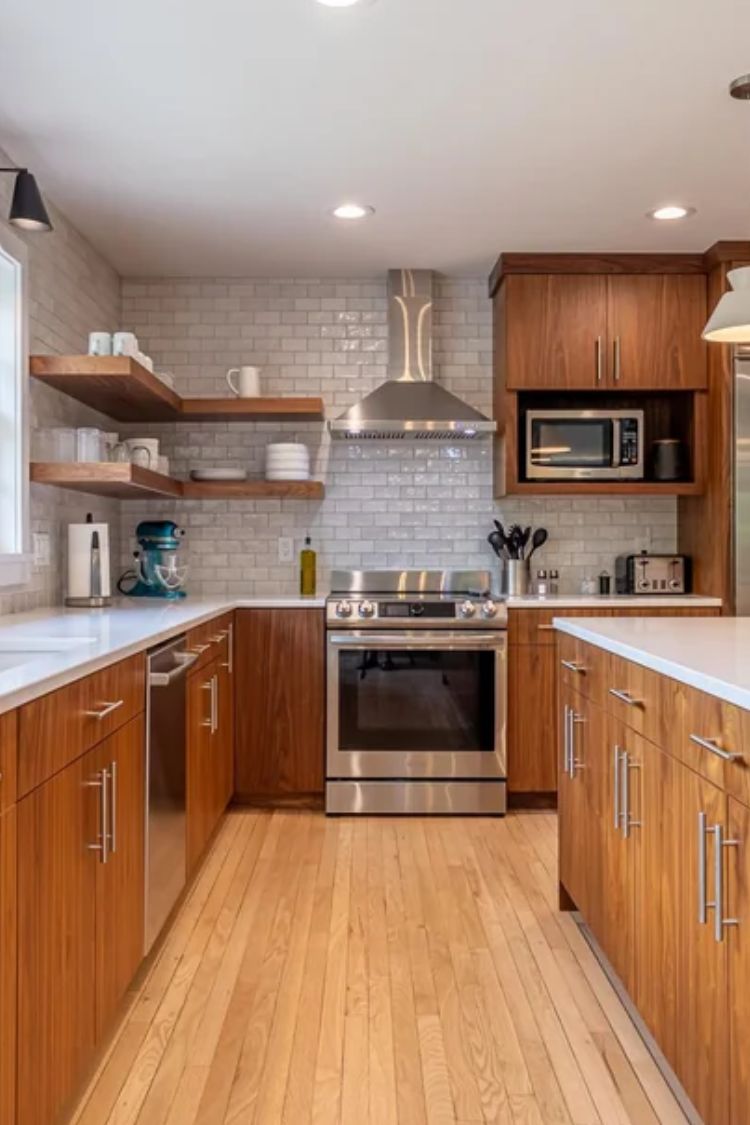
Credit: u/Estate_Realistic
6. Double as a Breakfast Bar
If you’re living with your partner and don’t host large gatherings often, there’s no need for a big, bulky dining table. In this case, a kitchen island is a great solution, as it can double as a dining area or snack bar, making it perfect for small households while saving space for other things.
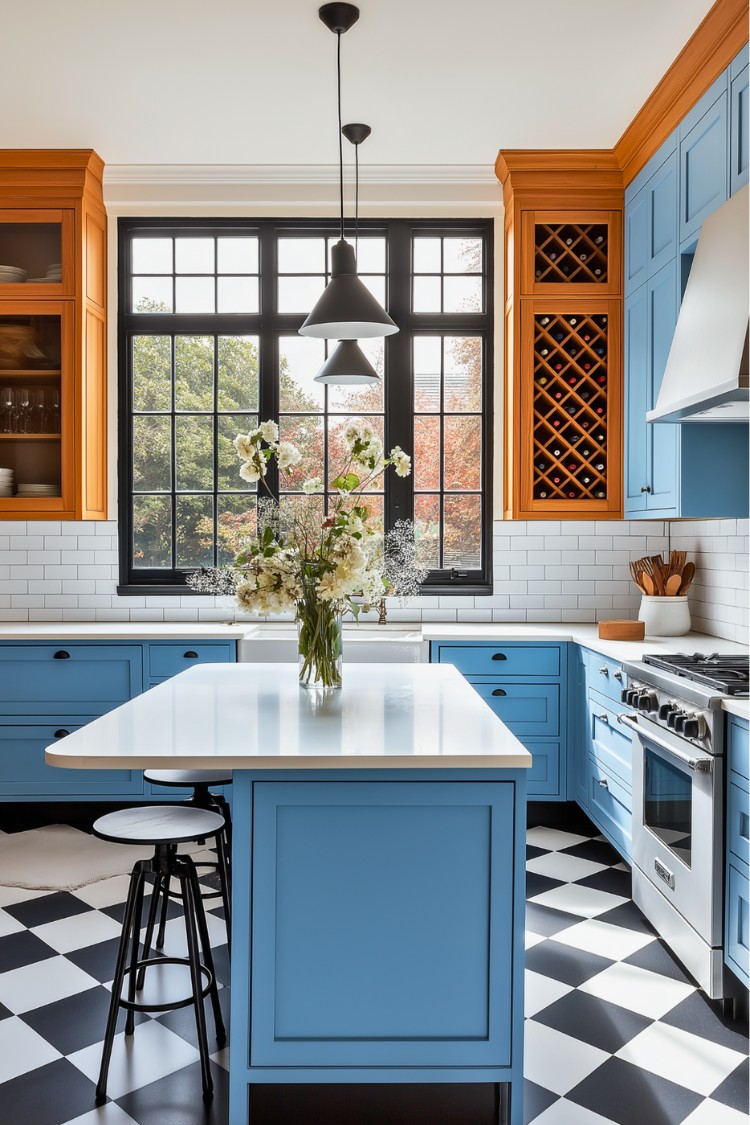
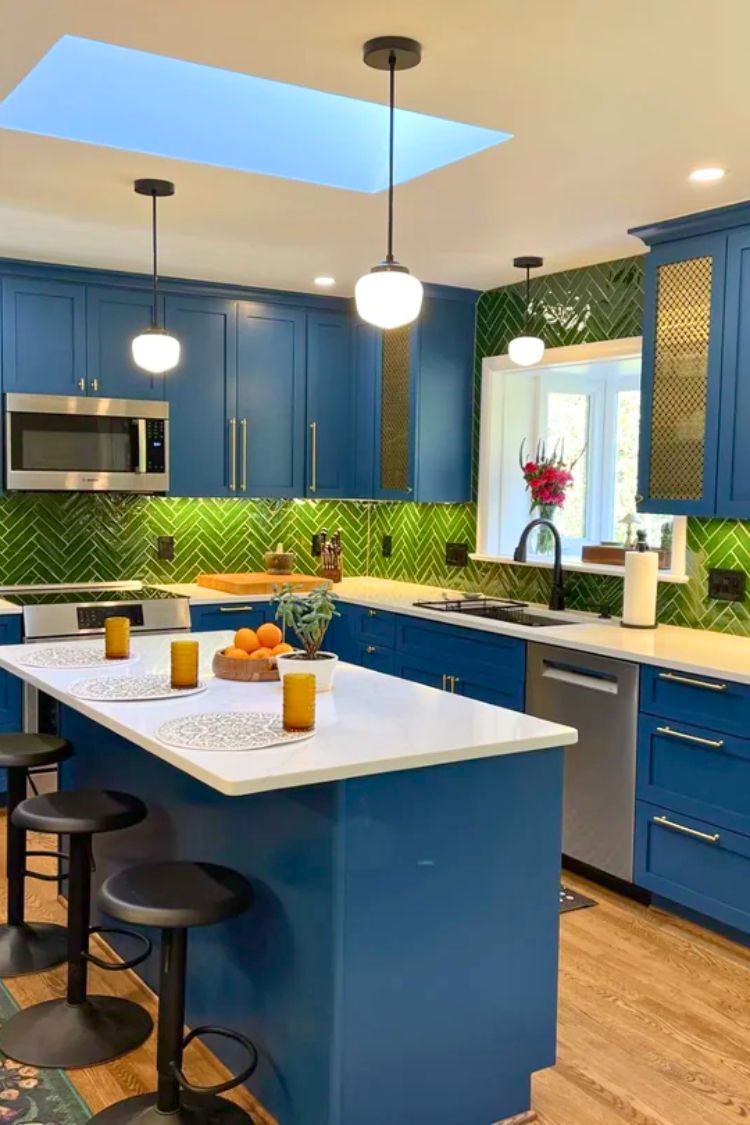
Credit: u/79anon
7. Island with Sink
If you’re planning to get a kitchen island remodel, consider adding a sink on your island to enhance the functionality of your kitchen. It’s perfect for washing dishes, prepping food, or even having an extra spot for rinsing vegetables. I’ve found that having the sink right above the dishwasher makes everything so much easier. After rinsing the dishes, you can just slide them straight into the dishwasher below without any extra steps. It simplifies the workflow and keeps things tidy, which is a lifesaver in a busy kitchen!
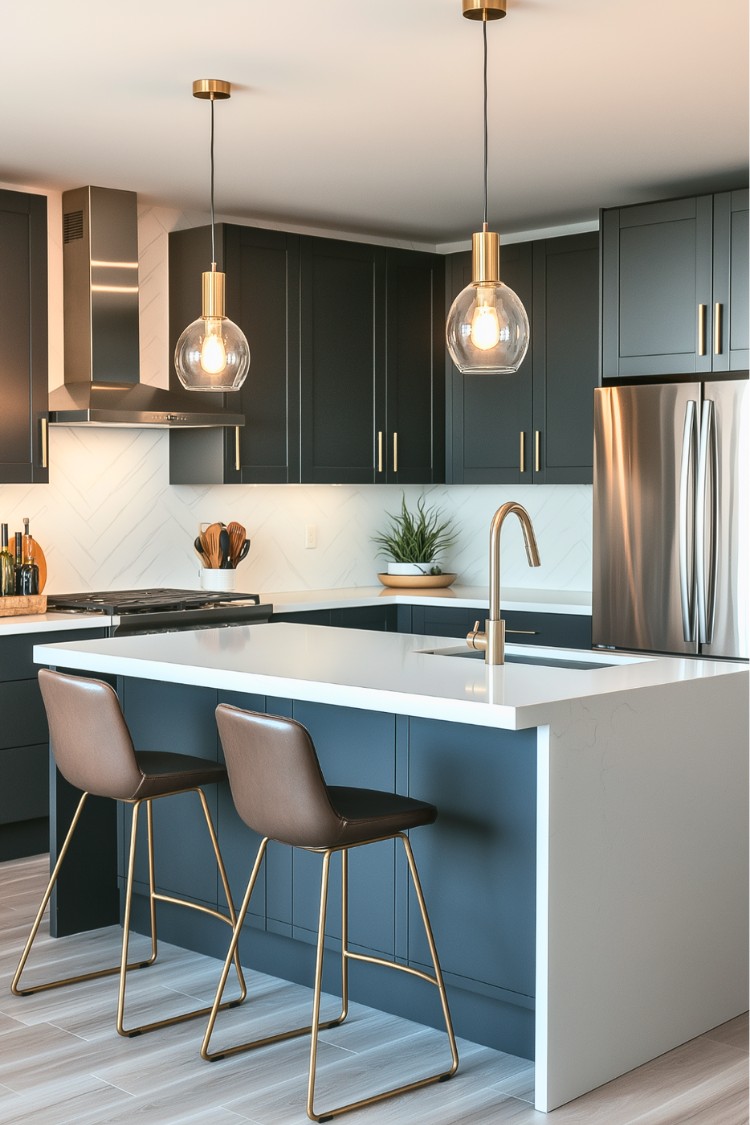
8. Multifunctional Kitchen Island
If possible, it’s always a good idea to get a kitchen island with as many functions as you can—it will truly make your life easier. Whether it’s for storing dishes, creating extra seating space, or even having a spot where your family and friends can sit and chat while you prepare food.
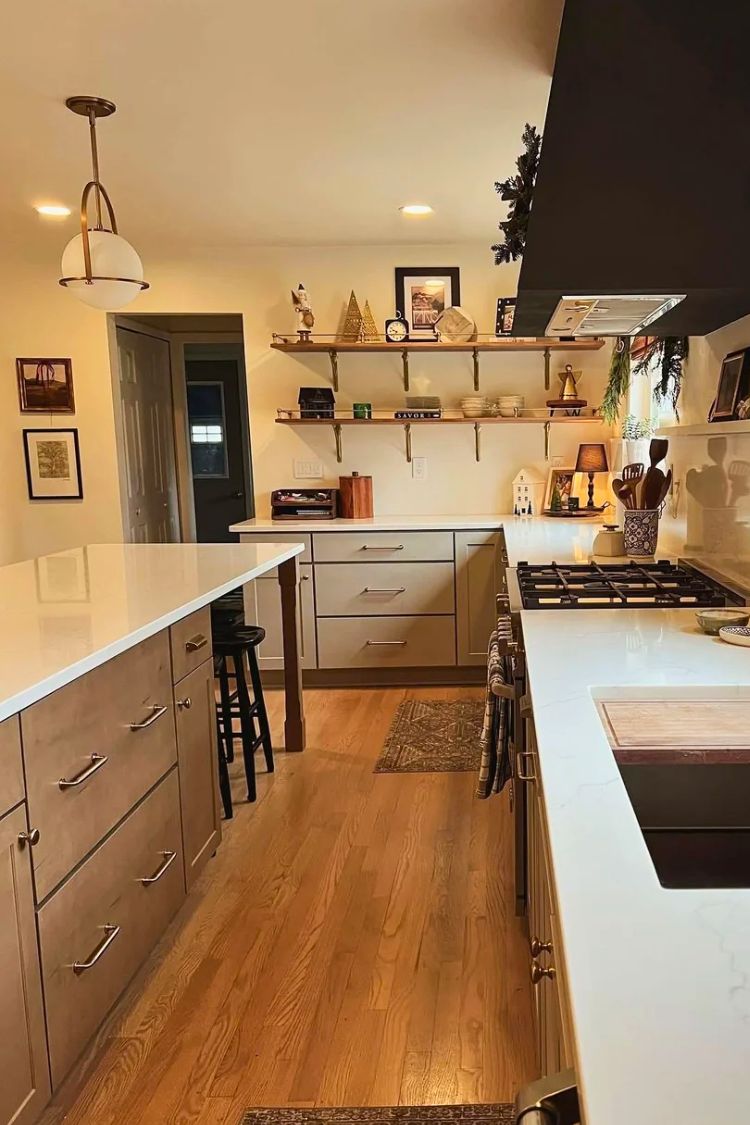
Credit: u/bennettpro4
I’m sure a multifunctional island adds so much convenience to your kitchen, it’s not just about cooking; it turns the space into a cozy gathering spot.
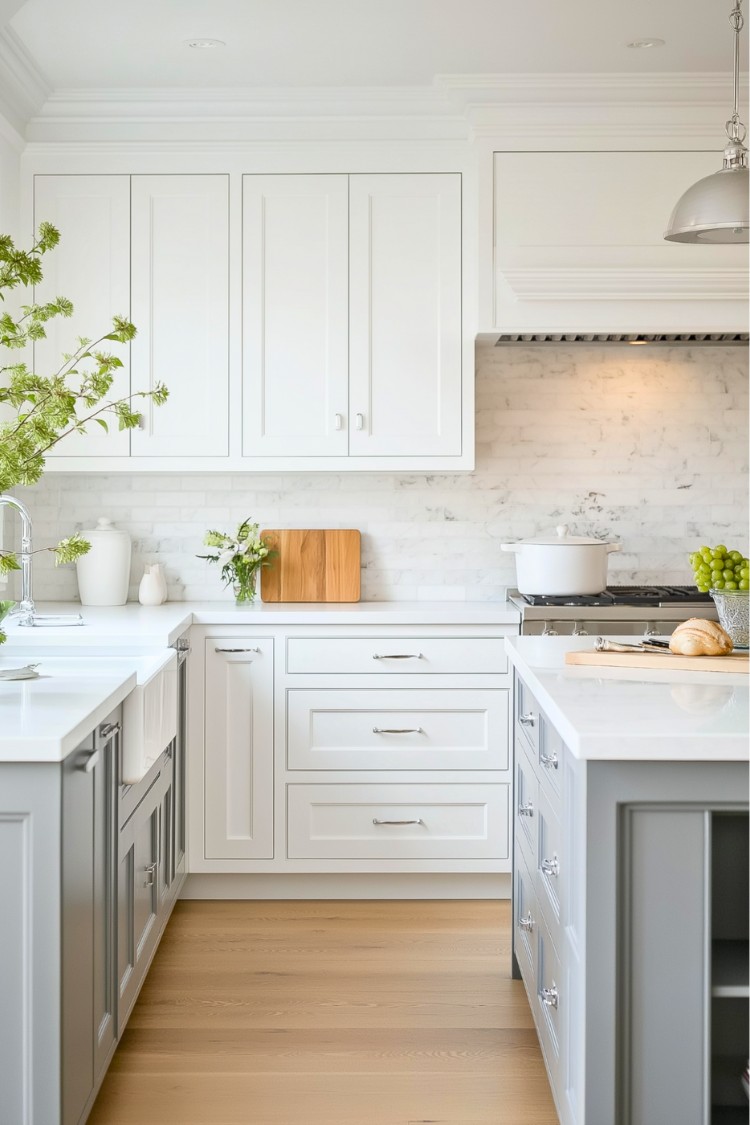
9. Mobile Kitchen Island
If you’re not a fan of a kitchen island because it takes up too much space, consider getting one that can move. It gives you the extra workspace when you need it, and you can easily tuck it away when it’s not in use. The only downside for me is that you can’t fully customize the design to your taste, but there are still plenty of stylish options to choose from!
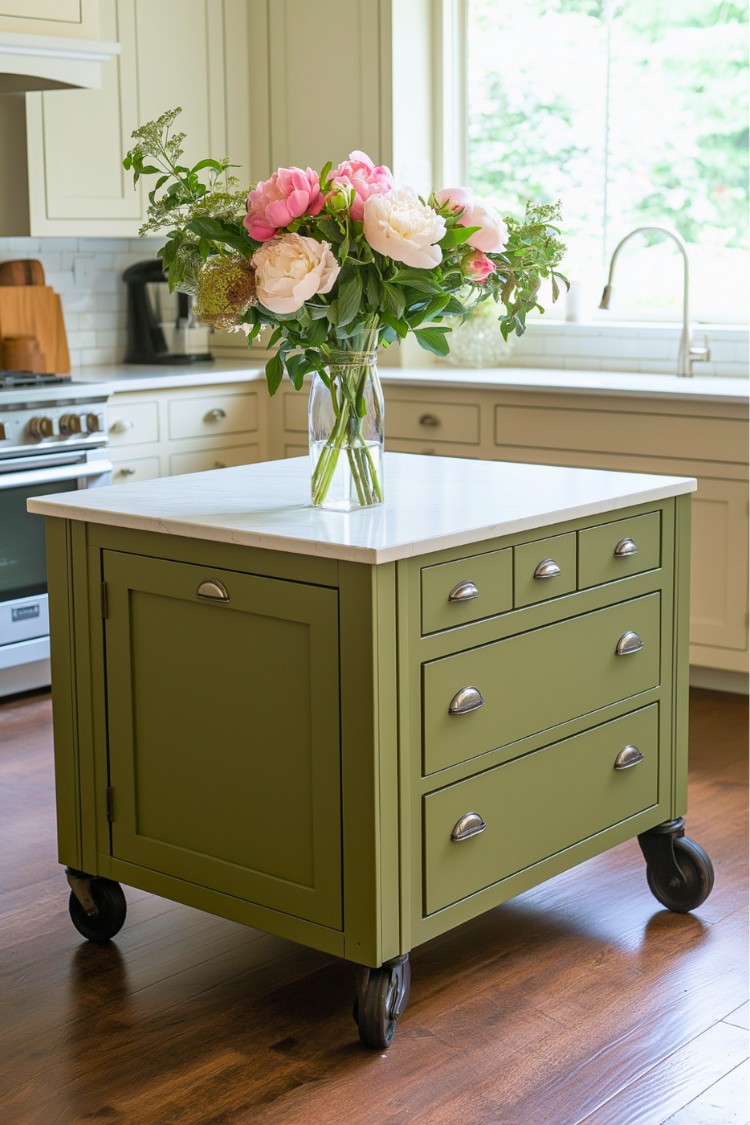
10. Customized Kitchen Island
Sometimes a kitchen island deserves to be more than just functional—it can be a statement piece too. Consider adding custom legs to make it look more like furniture. The options are endless: turned wood, square columns, ornate carvings, fluted details, and more. Just be sure your color and material choices complement your cabinetry to create a cohesive, polished look throughout your kitchen.
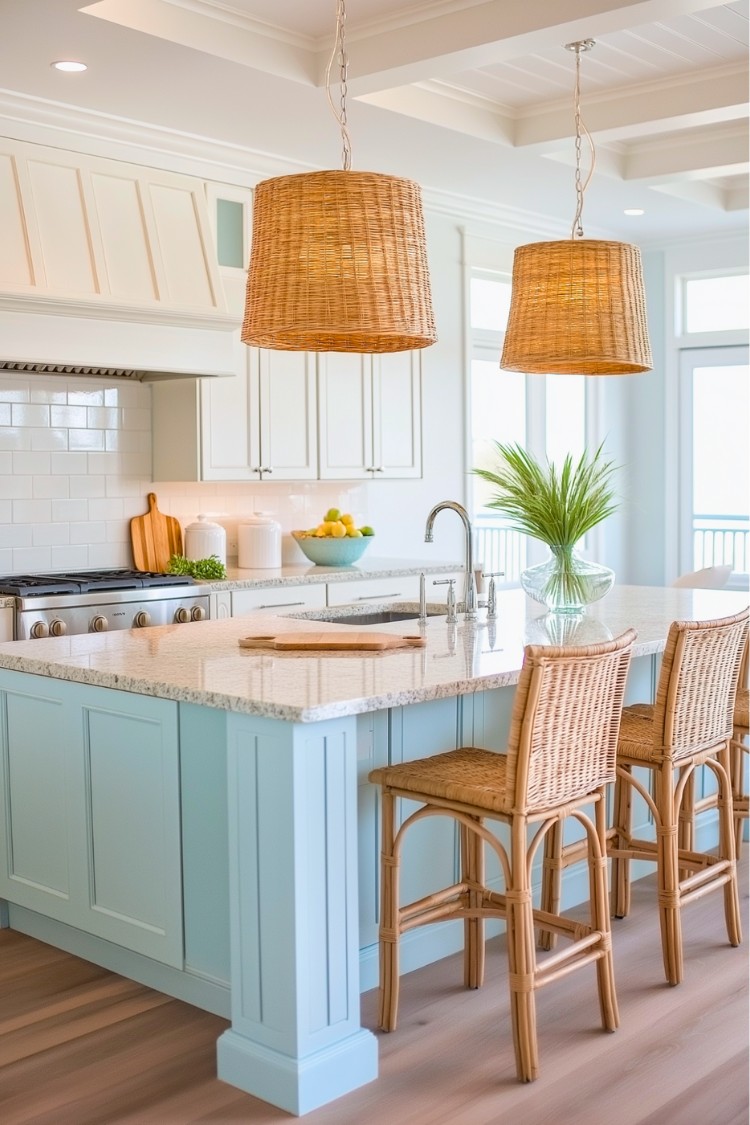
11. Island Placement
For the best kitchen layout, position your island to complement your workflow. If you prefer everything close together for convenience, keep the island near appliances. However, if you prefer one with better traffic flow, consider spacing them out a bit more. It’s all about what works best for your needs.
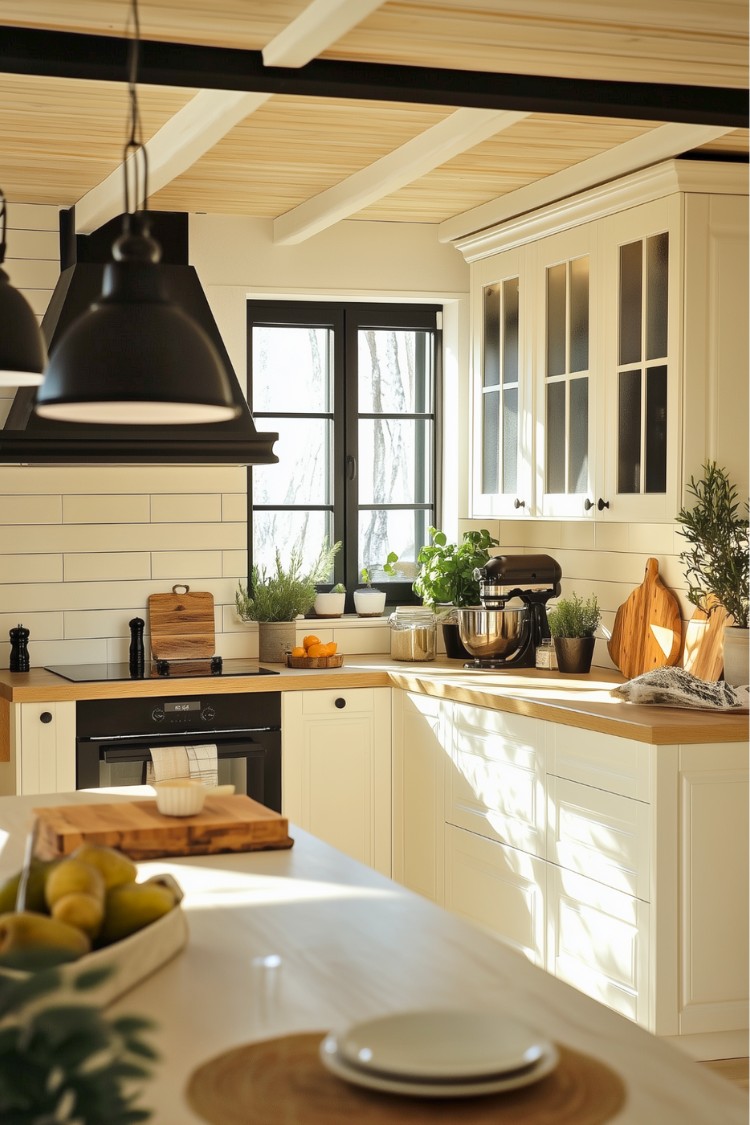
12. Let the Light In
There are many ways to arrange your kitchen island depending on how you plan to use it. If it’s mainly for storage, there’s no need to place it near a window. But if you’re using it for work or as a breakfast spot, that’s a different story. I’d recommend positioning the island by the window so you can enjoy the natural light, whether you’re working or having breakfast while soaking in the morning sunshine.
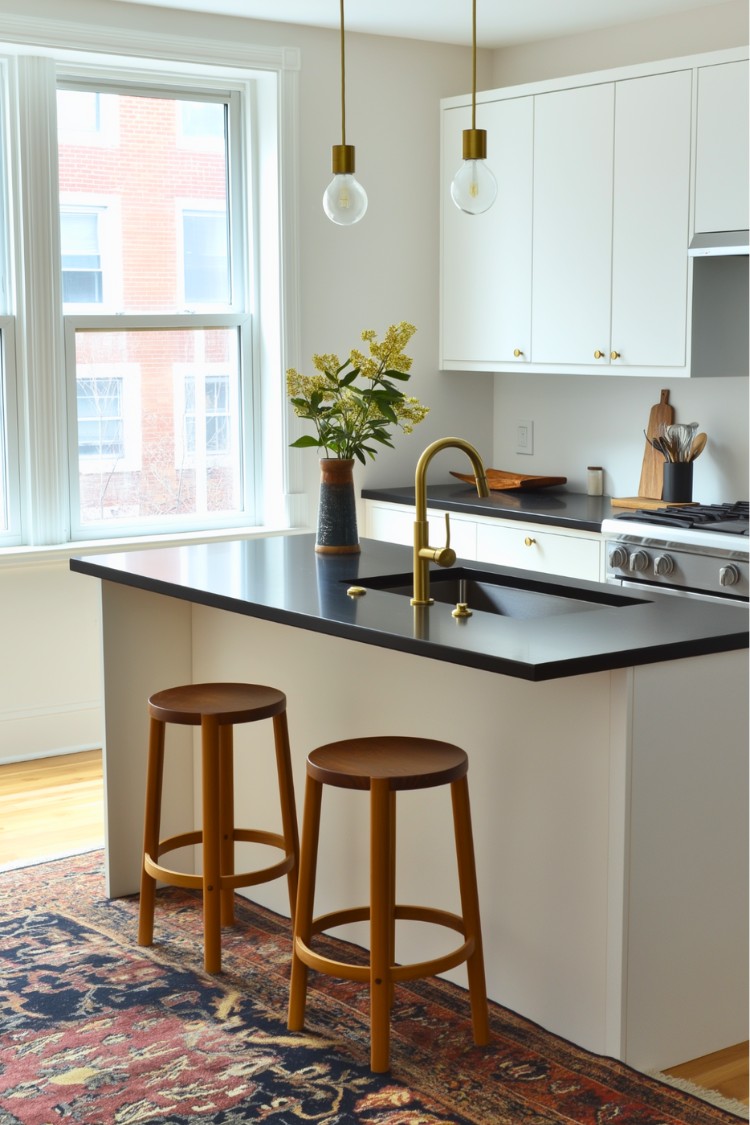
13. Play with the Color Scheme
If you want your kitchen island to fit with your L-shaped kitchen, just make sure it goes with the color scheme. If you’re looking to make it stand out, go for a complementary color that adds a bit of fun without clashing with the rest of the space. Like, if your cabinets are neutral, you can add a pop of color to the island. But if your kitchen already has bold colors, maybe go for something more toned-down to keep it balanced. You can also match the island’s finish or material to the countertops or backsplash to pull everything together!
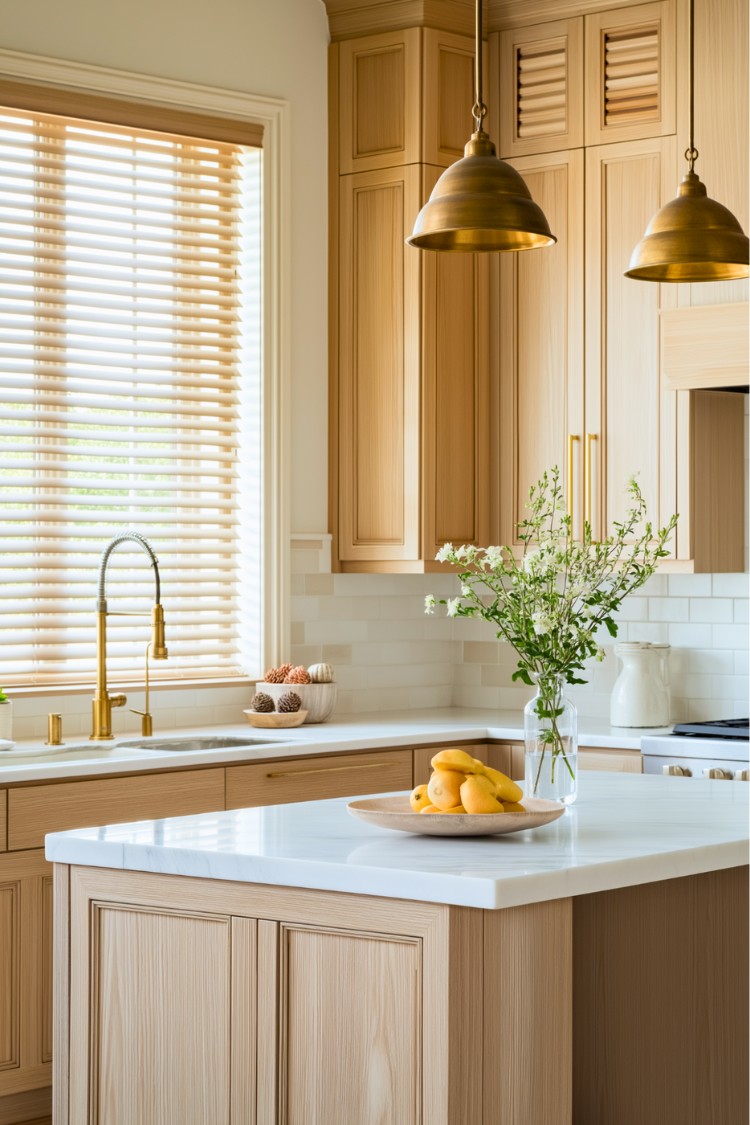
14. Open Shelving Kitchen Island
I’ve always loved the idea of having an open shelving island to show off the cute little clay bowls I thrifted. It’s such a fun way to display dishware, cookbooks, or even small decorative pieces that add a personal touch to your kitchen. With open shelves, everything is right there and easy to grab—you won’t have to deal with drawers or doors, which makes cooking so much quicker and smoother. Next time you’re doing a kitchen cabinet remodel, consider open shelving. It makes the space feel lighter and more open than bulky cabinets—a small change with a big impact!
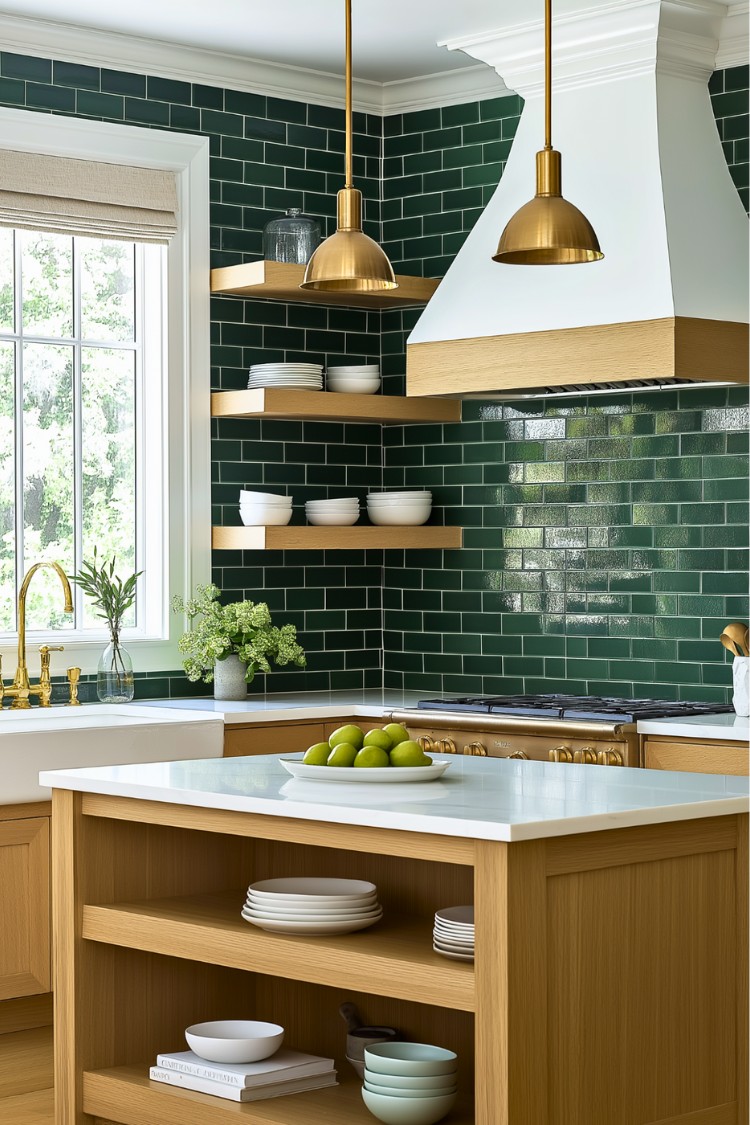
15. Use the Table or Desk as a Kitchen Island
Using a table or desk as a kitchen island is a budget-friendly option that provides extra space for prepping food and can double as a seating area when needed. While it’s affordable, it doesn’t offer the functionality of a regular kitchen island—like storage, a sink, or an extra cooktop. But if you don’t need those added features, a table or desk can work just fine! It’s a simple solution that gets the job done without breaking the bank.
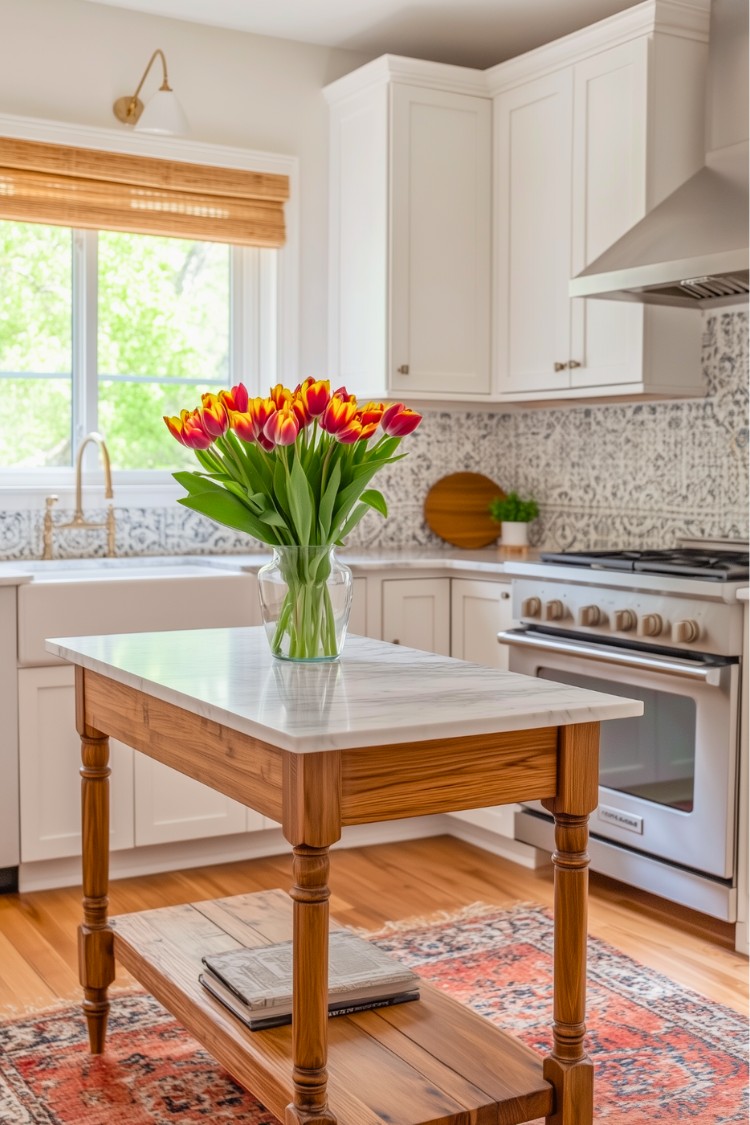
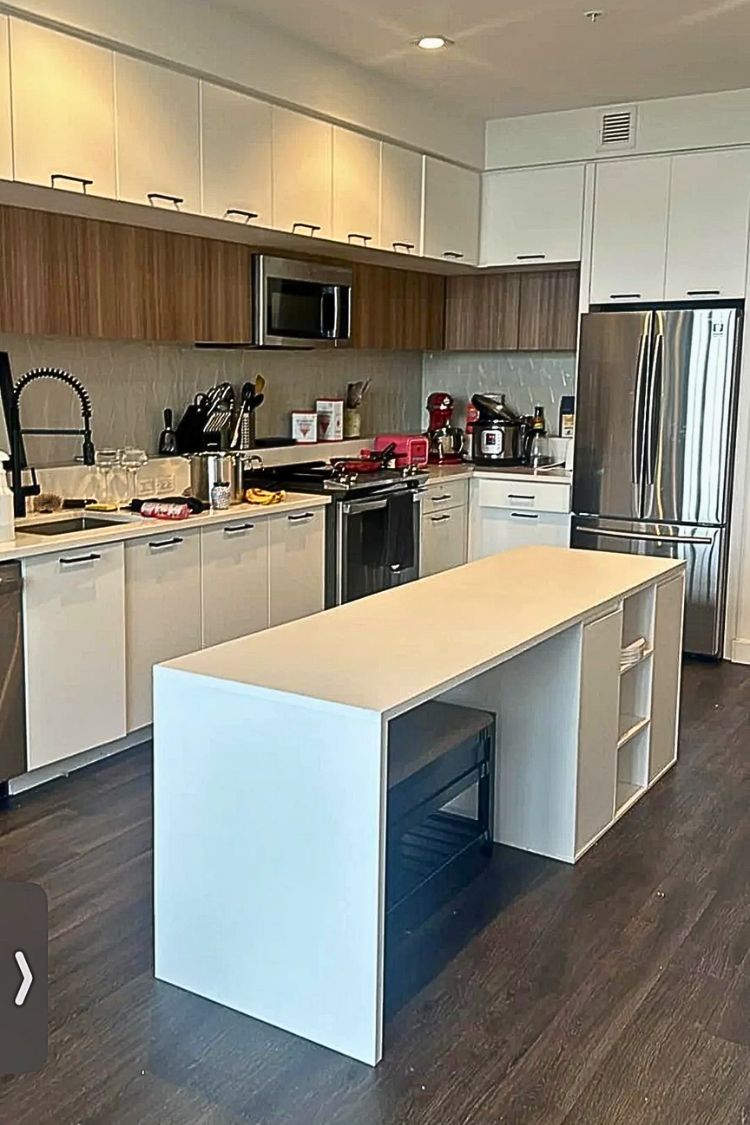
16. Butcher Block Island
For me, a butcher block island offers you two great benefits in one: a convenient storage area, and additional prepping space. It’s not just practical; the natural wood adds warmth and character to your kitchen while giving you plenty of room to handle all your cooking tasks.
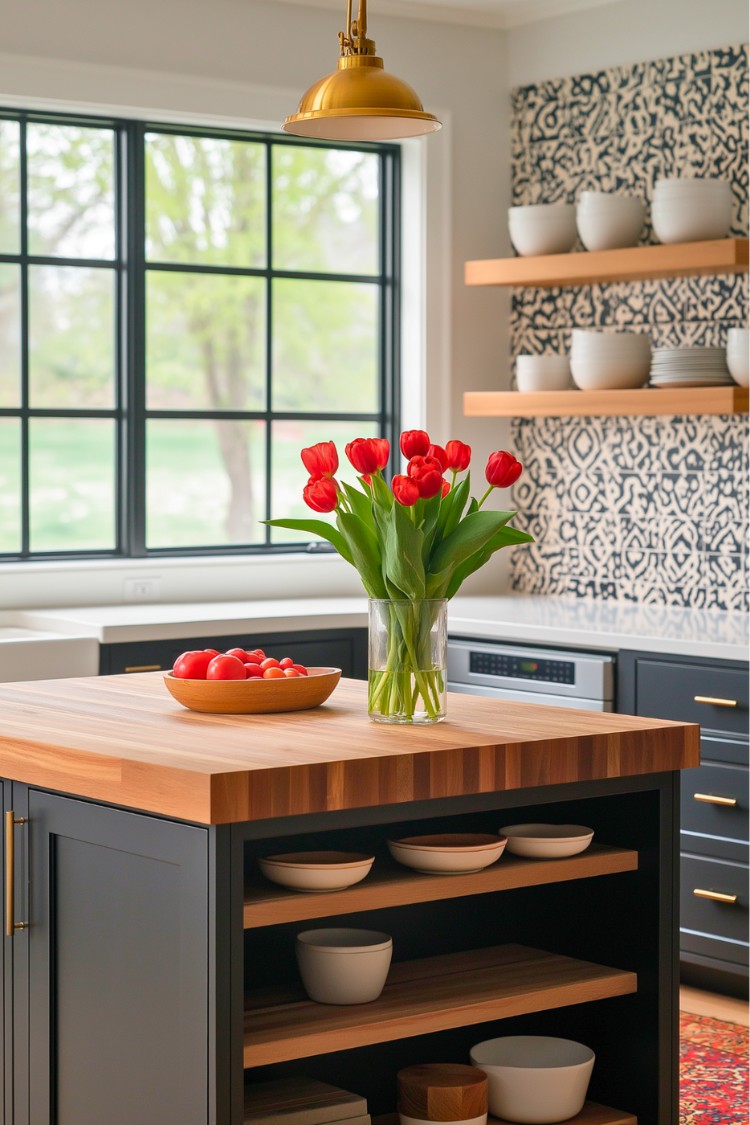
17. Kitchen Island with Built-in Cutting Board
For those who love cooking at home from start to finish, you’ll understand the need for a large cutting board during meal prep. This kitchen island comes equipped with a built-in cutting board, making tasks like scaling a fish much easier—no more worrying about food being too big for your board. However, since the cutting board is not removable, you’ll need to be extra careful with food that leaves behind residue. It’s important to thoroughly clean the board after use to prevent mold and bacteria from growing, which might take a little extra effort.
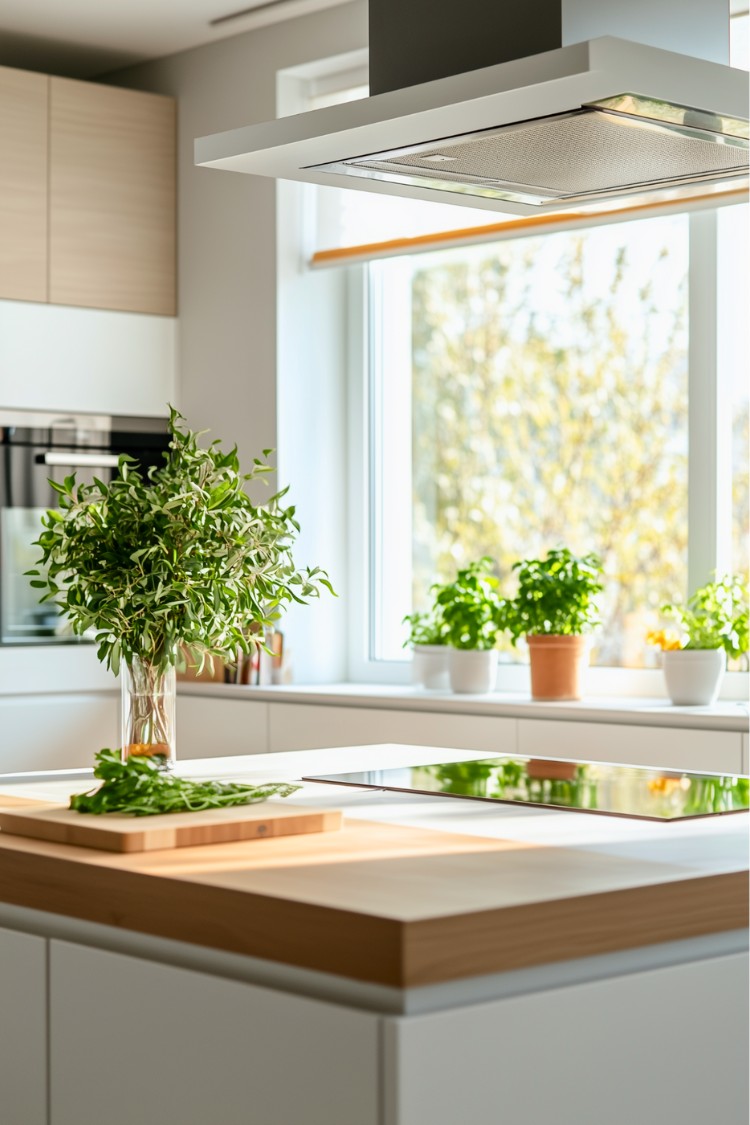
18. DIY Mobile Kitchen Island
The rolling kitchen island is the ideal solution for those who don’t want a permanent fixture in the middle of their kitchen. It offers flexibility to move it around as needed, keeping your space versatile. While buying one is an option, customizing it yourself can make it even more functional for your specific needs. Plus, a DIY island can often be made for much less, giving you both creativity and savings! See this instruction below to build one.
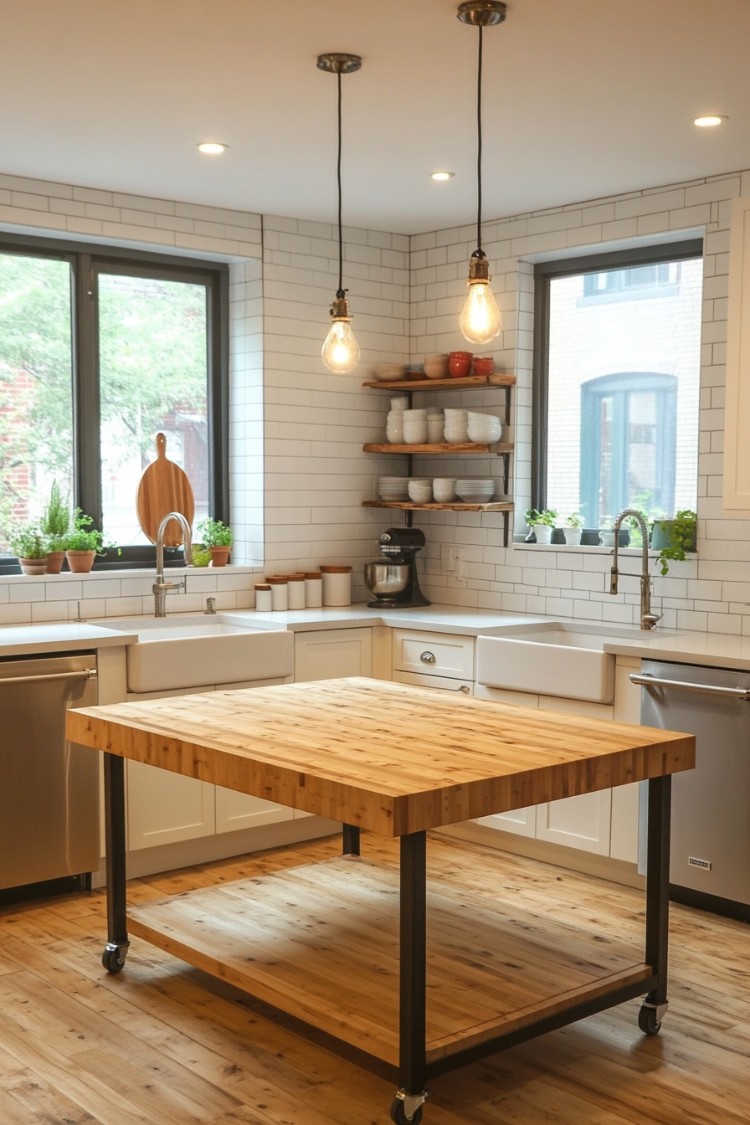
19. Stylish Kitchen Island
If you’re into decorating and keeping things neat, an island can also act as a stylish anchor in the kitchen. You could use it to display a beautiful bowl of fruit, or a vase, or even hang pendant lights above it to give the room some personality. It brings the focus to the center of the space, making the kitchen feel more organized and less cluttered overall.
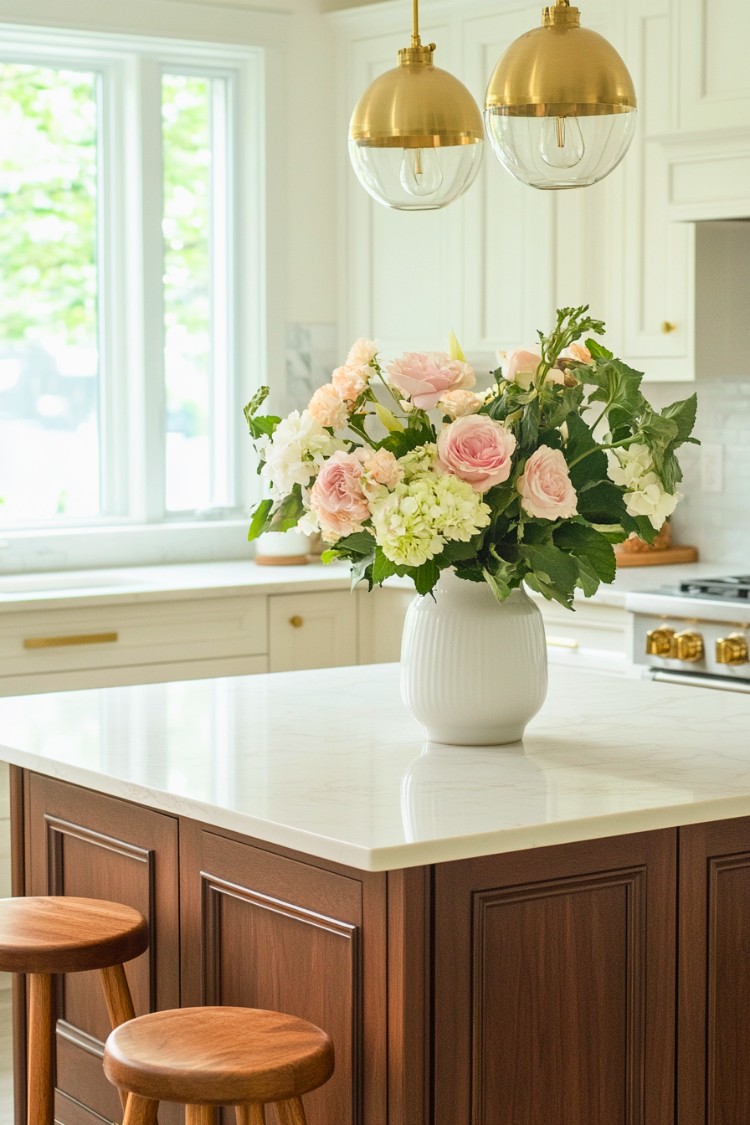
20. Kitchen Island Divider
And let’s not forget, islands can divide spaces too. If your kitchen opens into another area like a living room or dining room, the island naturally creates a bit of a boundary without closing things off. It can help define the space while still keeping the open feel that makes a small kitchen seem larger.
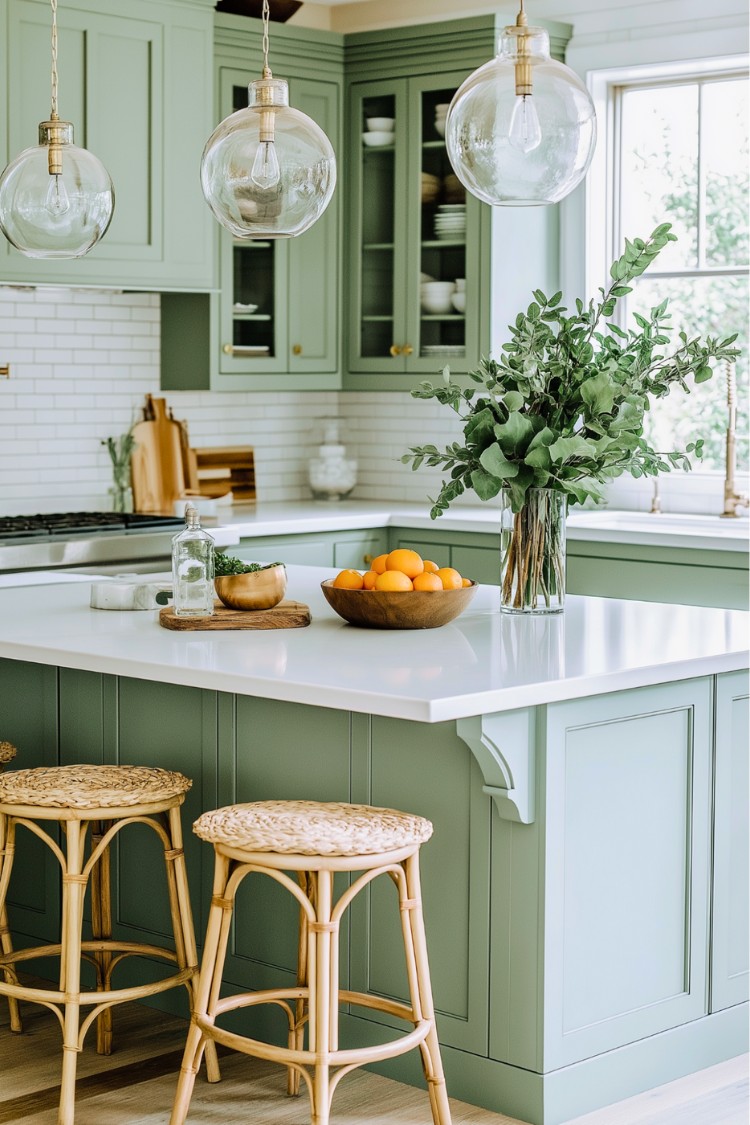
Bonus
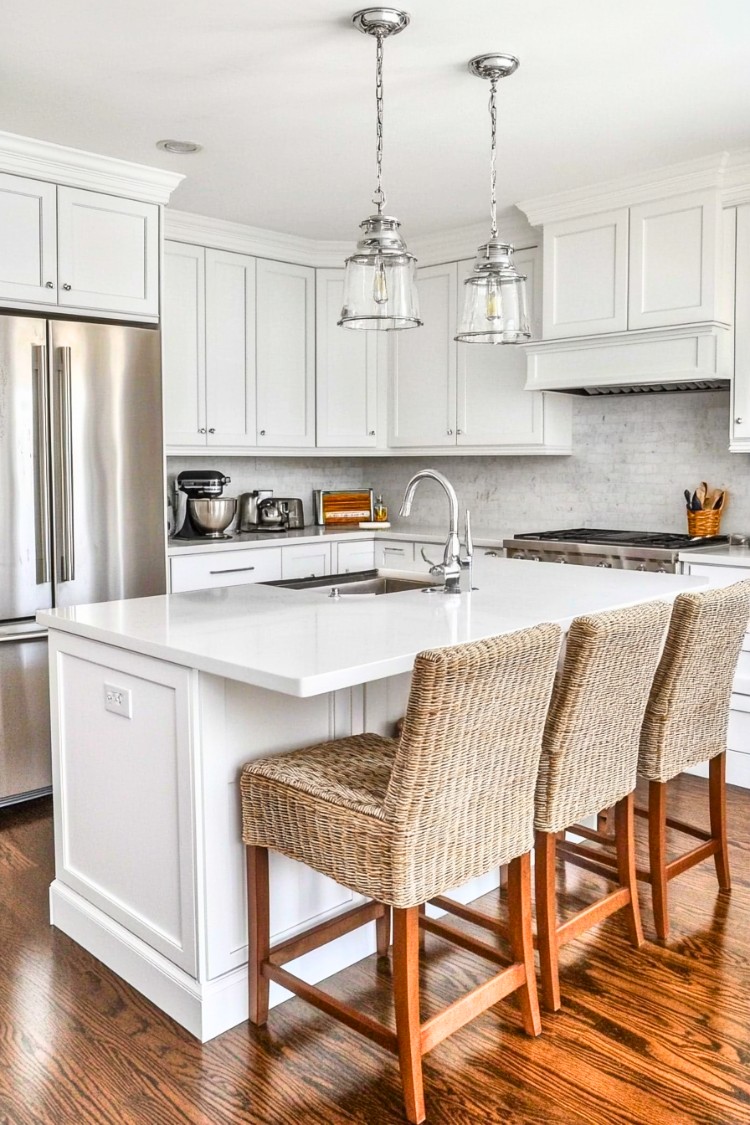
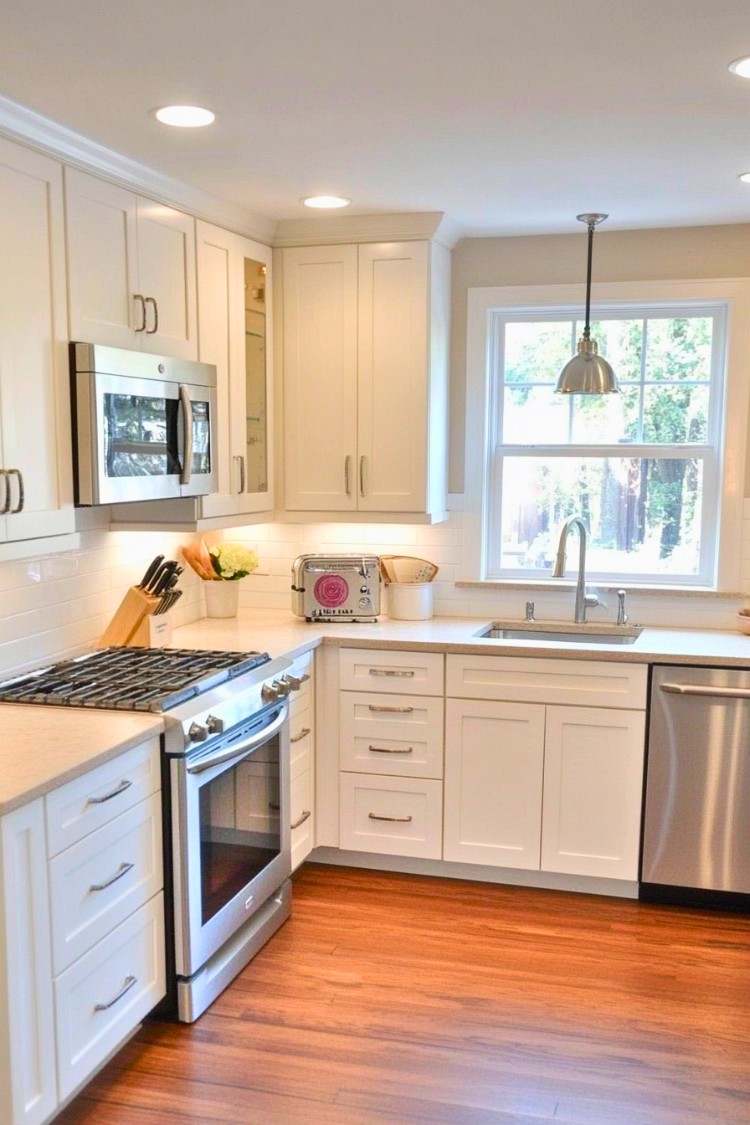
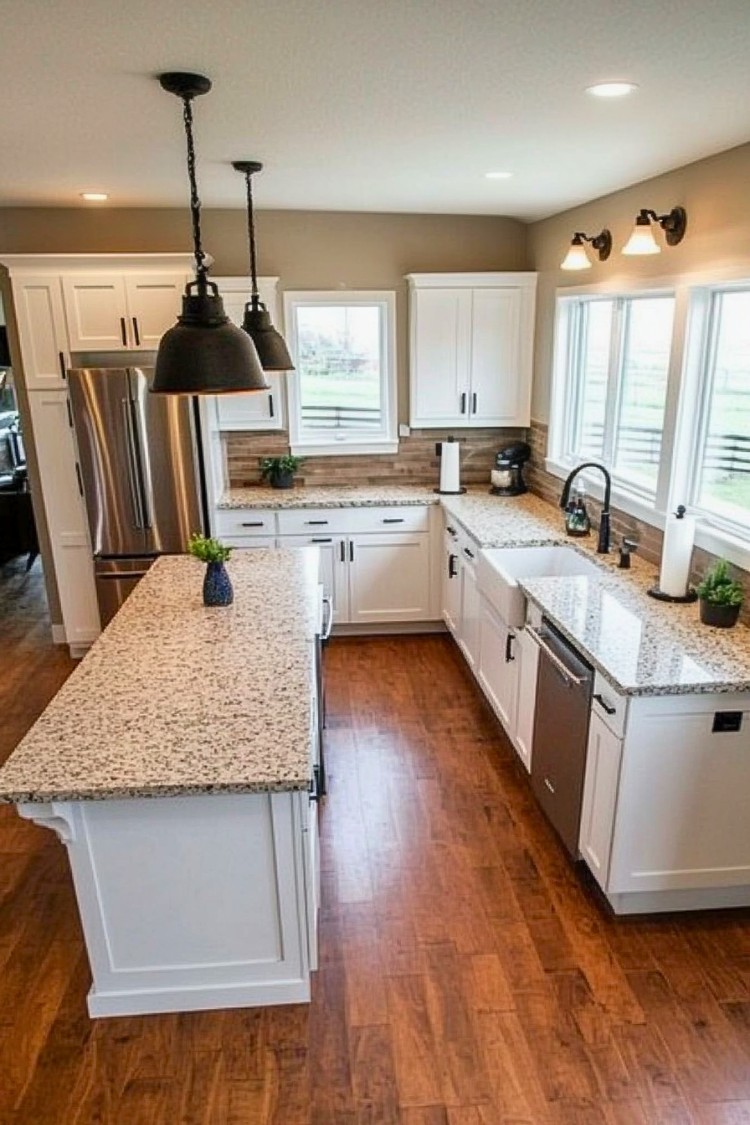
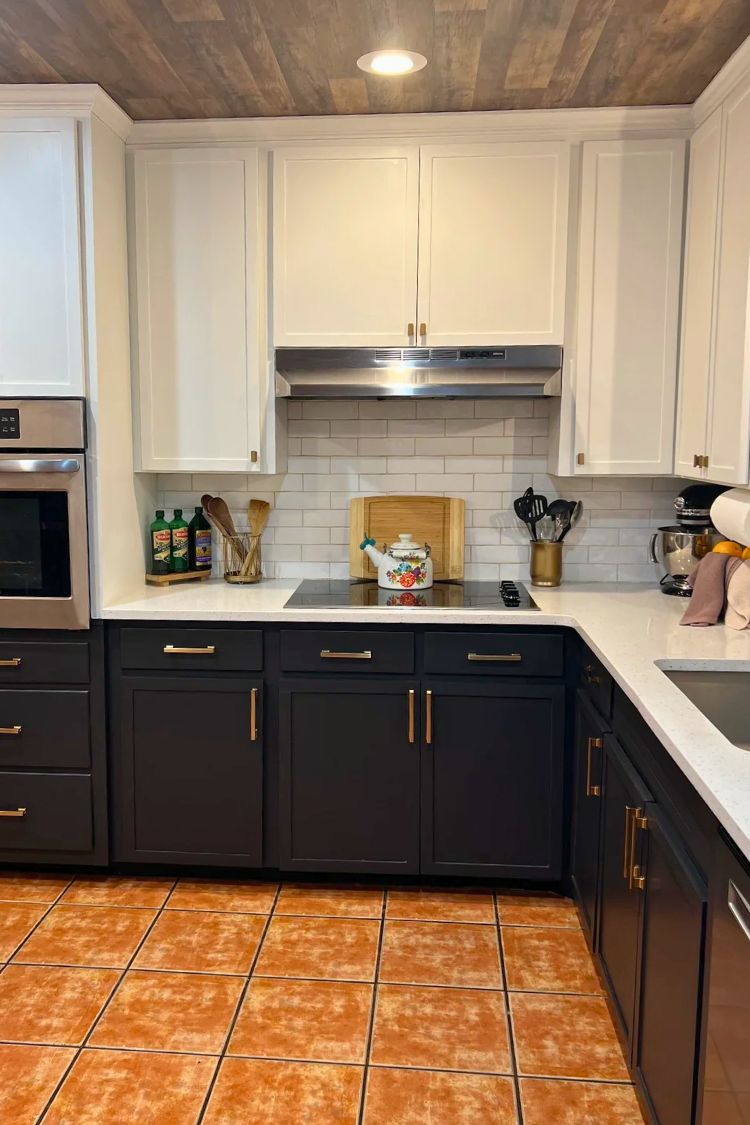
Credit: u/Kind_Breadfruit_2088
Hi, I’m Grace. I love quiet corners, natural light, and the kind of decor that doesn’t shout but stays with you. I’m drawn to slow, intentional spaces and I share what inspires me here.