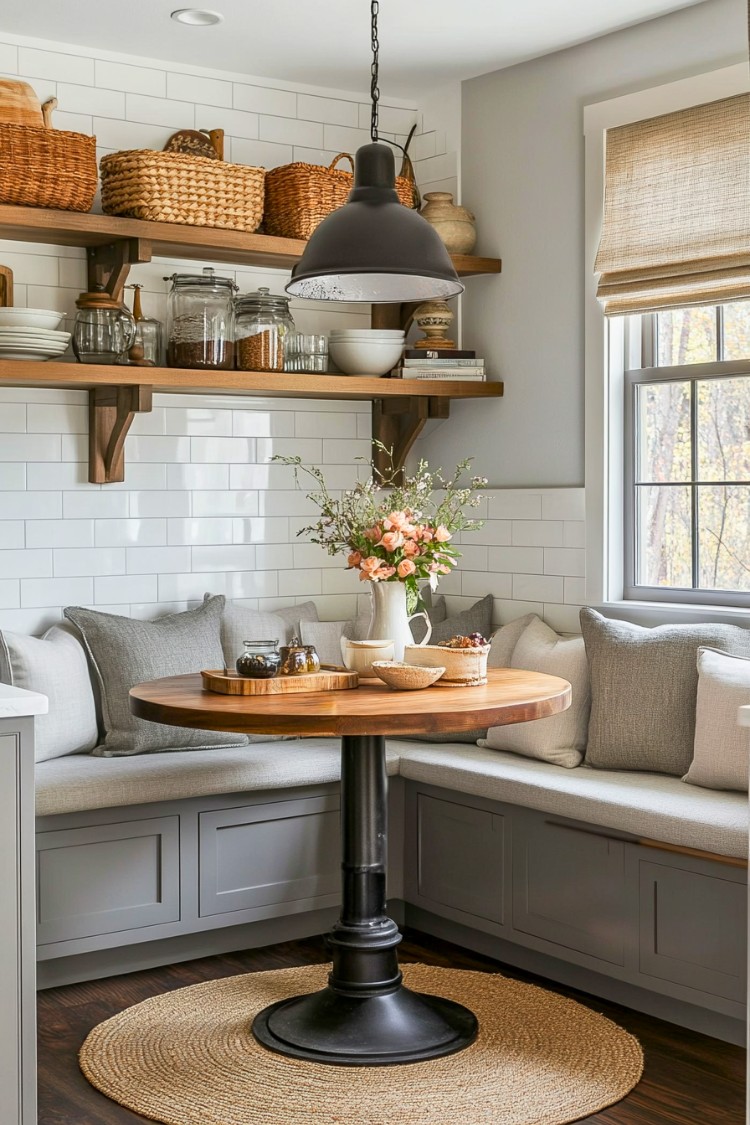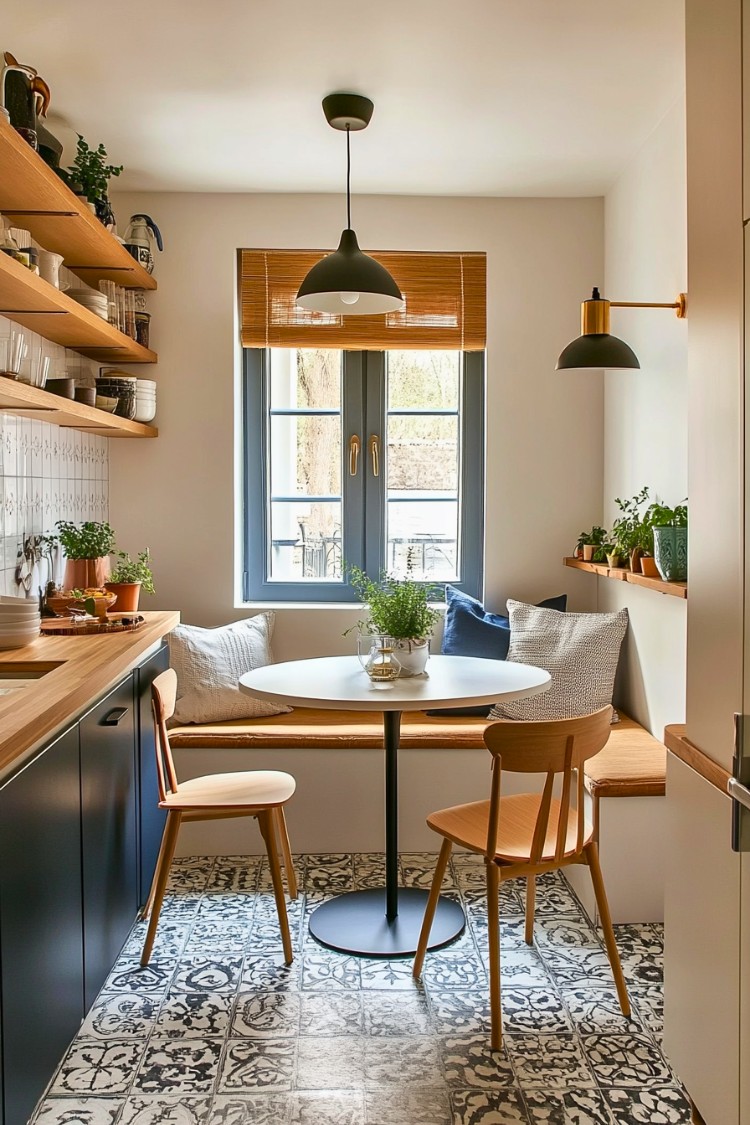Having a small kitchen doesn’t mean you have to compromise on style or functionality.
In this post, I’ll share 40 clever small kitchen dining room ideas that will transform your space.
From wall decor to seating arrangements, you’ll find practical tips for every aspect of your small kitchen dining room design.
Whether you’re looking to remodel or just update the layout, these modern and tiny apartment kitchen styling ideas will inspire your next kitchen makeover.
21 Ideas With Dinning Tables
Say you’re living in a studio apartment where the space cannot allow you to squeeze in a massive dining table, then a foldable one or a wall-mounted table like this one below is good to go.

Another space-saving hero is an extendable table.
It folds out to welcome extra guests but tucks away neatly when the party’s over.

Here, I think you can make use of the awkward gap between the walls and your dining table by installing a space-saving bench seat.
It takes less space, and this bench seat offers great storage if you add built-in cabinets to store those rarely used appliances.

If you want your small kitchen and dining room to look bigger while giving that airier feeling, you can consider the following suggestions.
Those glass cabinets maximize the space for storage and they can be used to display decorative items as well.
This way, your kitchen’s counter space can be kept clear and organized.

Do you agree with me that a clutter-free and tidy kitchen appears bigger than one with gadgets scattered around?
I have to admit, storing kitchen appliances on high shelves makes the kitchen look remarkably tidier than having them put all over the place.
So investing in these overhead shelves might be a good idea for those who wish to keep their small kitchen clutter-free and make it look bigger.

Make the cabinets reach the ceiling if you want to, then no storage space is wasted!

If you’re living with your partner, I suggest getting a table that suits your needs.
This small table will fit in without taking up too much space.
Choosing a round table is said to be more space-saving than other table shapes.

While round tables offer that space-saving solution for small kitchens, using glass doors or windows makes your kitchen seem bigger.

Windows let in the fresh air and help whisk away cooking smells.
I thought this particularly important because I grew up in an Asian household where we like using fish sauce, which may linger for hours.

If your layout allows, go for large windows, the bigger the better.
It will let natural light flood into your kitchen and dining area which brings a bright, and airy feel.

Honestly, I would love to make breakfast in a kitchen that is bathed in sunlight, like this one.


Oh, and just because the space is limited, your kitchen and dining room combination doesn’t have to stick with that one minimalist style that we usually see.
How about adding something a little bit more stylish and dramatic, like this pendant light.

Here’s another one with an impressive pendant light from u/CotaPT

Tired of looking at those all-white kitchens? How about a mix-and-match of color?
I think this one did a good job of adding black to this white and wood kitchen without making it appear detached.
I like how the black table stands out as if making an invisible barrier that says, “OK, this is the area for dining.”
Still, they managed to match it to the wooden floor using wooden chairs.

Here’s another lovely combination of green and wood tones.
It looks like it came straight out of a Ghibli Studio animation.


While it may not scream sleek and modern, it creates a warm and inviting atmosphere that feels like home.
This attic kitchen might just be the definition of cozy goals. Everyone who saw it could not get enough. I get why! It is not one of those sterile, staged kitchens either.
It is real, it is warm, and you can totally picture yourself making coffee there on a rainy day. The butcher block counters (from IKEA’s Vadholma line) are holding up beautifully too, which honestly surprised me.
Loving the green shades? Check out these stunning kitchen color combo with green from u/CotaPT


Also, adding some greener indoors can help to bring life to your kitchen dining area. Small plants can refresh the space without taking up much room.

15 Ideas With Kitchen Islands/Bars
If your floor plan can’t fit a dining table, you don’t have to.
Make use of the kitchen island or the kitchen bar, and turn it into a dining area to maximize the floor plan.

I think this kitchen bar design would be efficient in creating extra room for prepping meals.
One side can also transform into a dining area when needed.

The kitchen bar is very commonly used, probably because it allows for a constant flow of preparing and serving food.
This one separates the sink from the kitchen bar, which I think is quite considerate because I don’t want water spraying on my plates while someone is rinsing the glass.

With three adjoining sides, this kitchen bar provides more storage than ever.
You can arrange your appliances neatly in those cabinets if you use them correctly, so you don’t have to bother gazing at those distracting pots and pans while enjoying your dish.

I love how the wood on the countertop, the lights, and the shelves add the right personality to this all-white kitchen-dining combo.
It breaks things up without making the space feel cluttered.

Add a sleek raised counter on one side of your island, creating an area perfect for quick morning coffee dates with yourself or casual gatherings.

Don’t forget to add some comfy stools with adjustable heights (because let’s be honest, legs come in all lengths).

Using similar colors or materials in both spaces is one way to pull them together.
This kitchen below utilizes its tiny space to make a cozy kitchen-ding area.
I like the way that they only use wood and white without making it seem repetitive by incorporating different textures from the flooring to the furniture.

Or some people will prefer going the extra mile with the color matchy-matchy thing to make it nearly monotone like this one with different shades of grey.

Some people might not like the idea of having white in their kitchen as they easily get stained, but I think differently.
For kitchens with limited space, we might want to create a sense of airiness, and what is the most effective way to do that? White!

It’s about creating an open and neutral space without making it look too cramped while the kitchen and dining area are close to each other.
Also, in this white kitchen, these low-back stools will tuck in wonderfully creating a clean and streamlined look.

Talking of open space, kitchens with reflective surfaces such as marble countertops, or stainless steel bounce around light (both sunlight and lamplight).
That way they can make small kitchens seem larger.

This small kitchen and eating room offer a beautiful city view. I mean, who doesn’t like having dishes while enjoying a view outside?

And what’s a better way to start the day than having breakfast in a kitchen that overlooks the forest green backdrop like this?
I don’t know about you, but this is my kitchen dreams come true.

Your kitchen and dining area do not have to be slick and modern, they can be classic or rustic, as this one here.
Adding moss green chairs is a beautiful touch to complete this look, and I believe the green fits well with all that dark wood.

Bonus Ideas
I love how this corner layout makes small kitchen dining feel so inviting.
Built-in bench seating adds storage while soft cushions and neutral pillows create a homey vibe.
Open wooden shelves hold boho-inspired baskets and jars, keeping the space organized yet charming.
The round wooden table on a sturdy black base paired with a simple jute rug ties it all together.
It’s the perfect mix of cozy and functional for a small house or tiny kitchen dining room combo.

This very small kitchen dining area nails the minimalist look while staying practical.
I think the built-in bench seating under the window is such a smart way to save space in a tiny kitchen.
A round white table and sleek wooden chairs give it that airy, Scandinavian feel, while the patterned tile floor adds a modern boho edge.
Open shelving on one side showcases plants and ceramics, making it feel stylish and personal.

You guys, I am obsessed with this tiny kitchen. The disco ball throws little sparkles everywhere when the sunlight hits it, and it seriously makes the whole room feel like magic. I love how the south-facing windows just flood the space with light too. 
Credit: u/CoolLie8
I cannot get over how amazing this loft from u/trouble_found_me looks. Those huge windows just flood the space with light and honestly make the whole room feel so open and peaceful.
This kitchen and work desk setup from u/fromthere is the kind of space that makes you want to sit down with a hot coffee and stay for hours. Everyone noticed how fresh and stylish it looks, but what really makes it special is that it still feels lived-in and real, not just something out of a magazine.

I have to say, this house is serious goals. It is a 1950s rancher in the Vancouver suburbs, and the owner u/zeeshan_dhanani has been slowly renovating it over three years into the coziest, cleanest space.

Just a Few Reminders
Designing a family-friendly kitchen can be challenging at first, but the key is to make it fit your way of living.
I don’t think your kitchen needs to look like it came straight out of Pinterest or have expensive items to be attractive.
It’s the feeling it gives you that matters, so create a kitchen that reflects your personality and makes you feel at home.
I work in tech, but my taste in design is straight out of a slow European village. Give me arches, aged brass, and a room that smells like books and coffee. That’s my kind of home.
