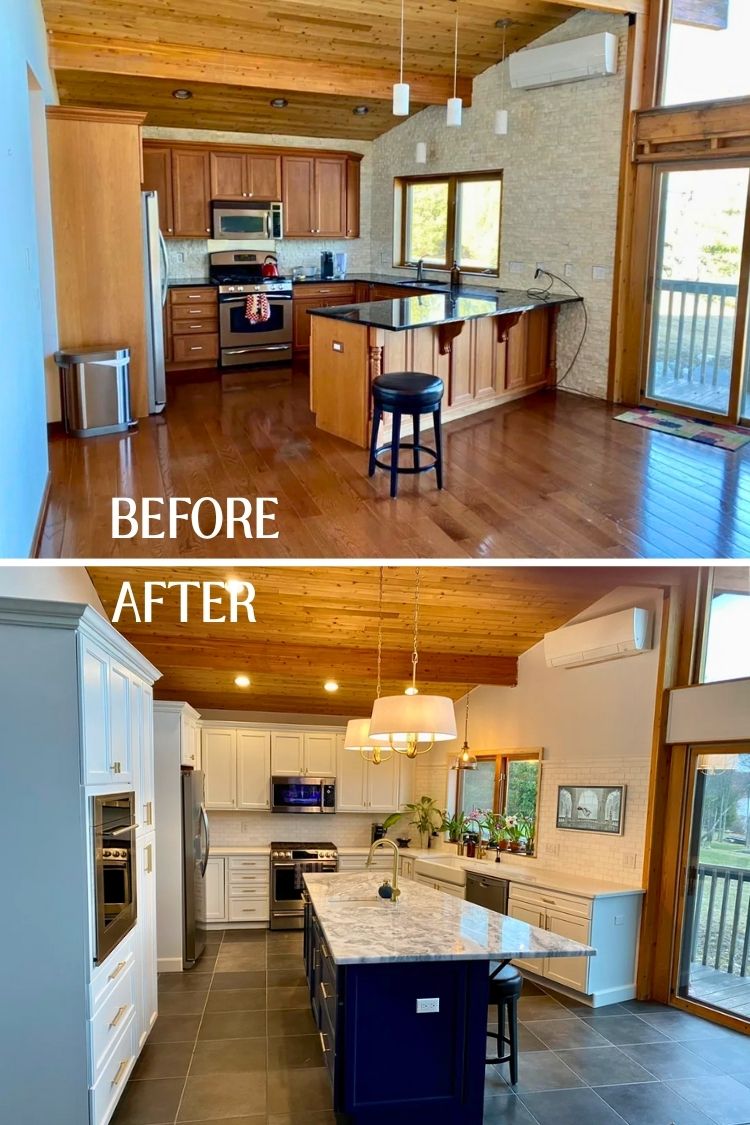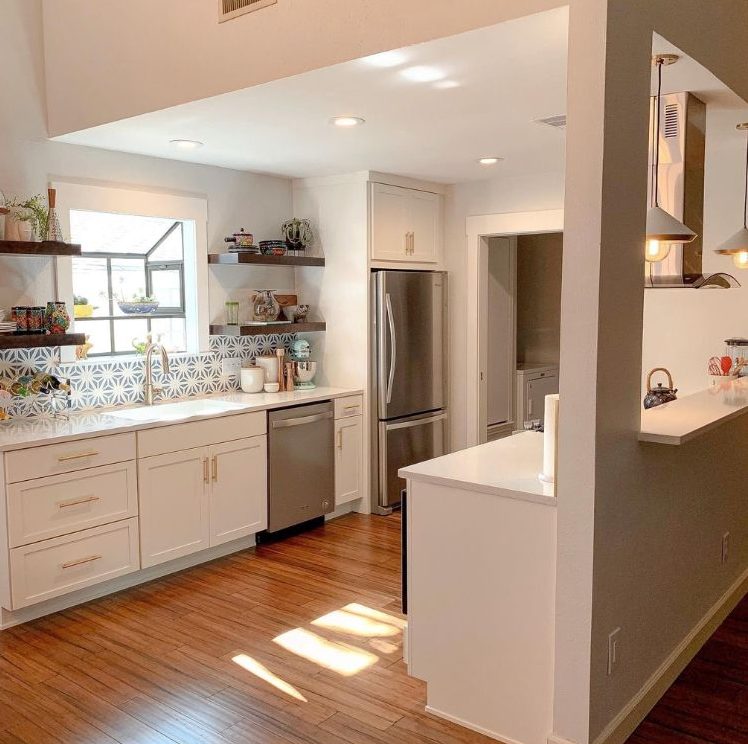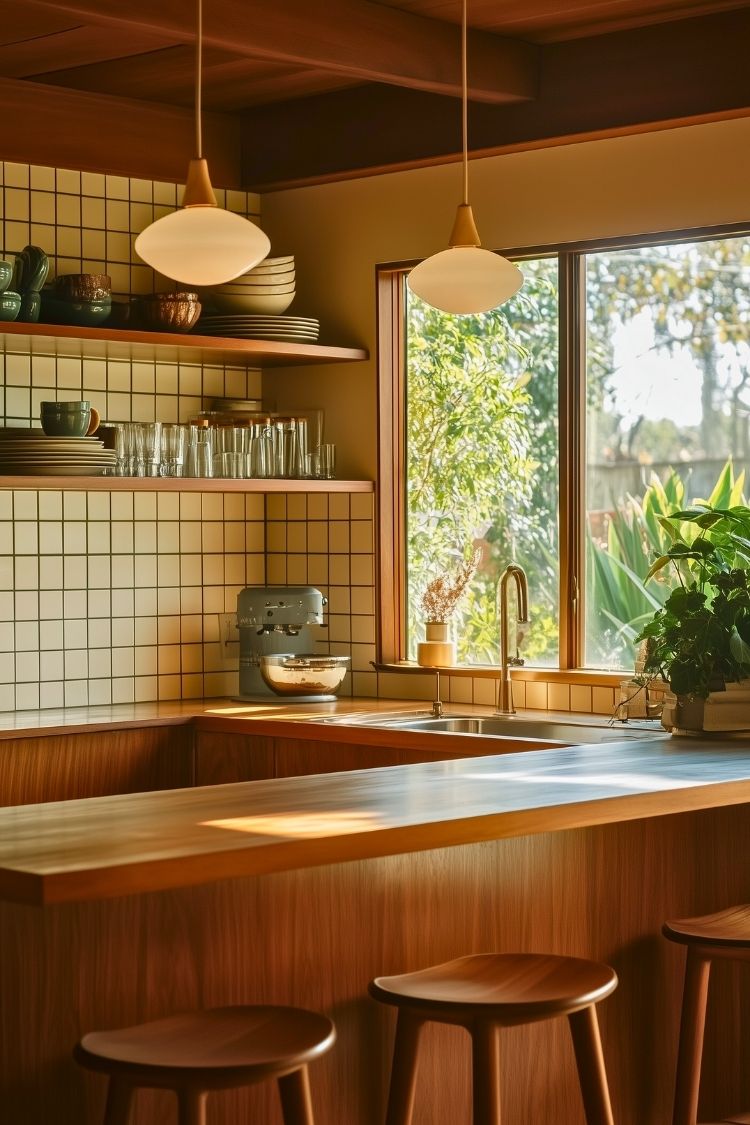I’ve always had an L-shaped kitchen at home. It works, it’s open enough, and I never really thought I needed more. But lately, I’ve been staring at my cabinets thinking… Where did all the space go? I’ve reorganized once every month and somehow still end up cramming pots on top of each other like a Tetris game. Of course, not every floor plan can handle it, but if yours can, a U-shaped kitchen gives you way more storage, better flow, and a cozier setup overall. I’ve gathered some smart, stylish U-shaped kitchens posted by users that might just change how you see your own space.
15 U-Shaped Kitchen Inspirations
This U-shaped kitchen might be compact, but it’s smart and stylish in all the right ways. It’s a render image from u/bralinis. I’m loving the colors, look at all those vibrant shades.

I loved the IKEA-like vibes of this kitchen from u/sebmo and functional minimalism, setup like this is perfect for anyone who just wants to keep things tidy and accessible. Also, the open layout maximizes vertical space while keeping everything you need within arm’s reach.

u/miig7734 shared their kitchen with an awkward space, so they decided to fill it with a vintage fridge to complete the vibes. The cabinets look vintage, but they’re actually more recent additions that still blend in perfectly with the retro vibe.

This Alberta kitchen redo by u/gabedeuce nails the balance between cozy and modern, black countertops, white-painted cabinets (Chantilly Lace by Benjamin Moore), and warm wood tones make it feel fresh but not sterile.

I’ve never thought I would need a high ceiling kitchen in my life, but I get it now after looking at this kitchen. This compact, light-filled kitchen in Bristol by u/Jezzle29 proves that you don’t need a ton of space to create a dreamy setup. The tall ceilings (3.8m!) make it feel spacious, but it’s the layers of soft wood tones, white walls, and lush trailing plants that make it truly shine.

This next kitchen is what I think a textbook U-shaped kitchen looks like. By u/lambeyoncealways. This cozy kitchen in Salem, Oregon looks so good with its clean, white aesthetic, warm wood floors, and standout details like a hanging salt shaker that’s actually part of an art piece made by the poster’s husband.

This is how far craftsmanship can take you. This couple u/thetallestalonearth transformed their beige, builder-grade kitchen into a moody, cozy space, and it’s such a vibe. I’m obsessed with the deep green cabinets (it’s “Charcoal Smoke” by Behr if you’re wondering). And don’t sleep on the gold hardware, it pops perfectly against the green and adds just the right touch of elegance.

If you love pink wonderland vibes, u/GreenNerdieBirdie’s kitchen is a must-see. Here’s a fun thing about this kitchen: she turned an eyesore (the stainless steel fridge) into a showstopper with a dreamy combo of blush pink spray paint and boho floral peel-and-stick wallpaper. And let me tell you, even the grout color was carefully chosen to let the tile shine instead of stealing the spotlight. It’s a maximalist dream without the maximal budget.

u/thomasoberlin shared photos of their self-designed kitchen featuring a concrete-look finish paired with warm wood tones that match the flooring. And instead of sticking with the original L-shaped plan by the architect, the homeowner decided to change it into a U-plan, which turned out to be a total win, more counter space, better flow, and it gave room for cool upgrades like dimmable lights, under-cabinet glow, and a compact sink that fits the layout just right.

This kitchen remodel from u/NYsoul turned a “nice but not my style” kitchen to a “wow, amazing” kitchen. The kitchen has an amazing view too. I’m loving how the new plan makes the kitchen look bigger compared to the before.

This is a stunning black kitchen, and the homeowner said he painted it on a whim, at 11 pm with leftover exterior paint. Normally, people will tell you that black will make a space feel more cramped, but in this case, it works. Sean’s kitchen is flooded with natural light from a sunroom and bay windows.

This is what happens when a product designer takes on a one-man kitchen remodel; every inch looks thoughtfully designed. u/thrillhousevanhouten spent over a year and a half transforming the space during his spare time, and it shows.
With all the natural light, light oak floors, sleek copper accents, and clever layout, this kitchen feels like something out of a design magazine, but it’s entirely DIY, can’t believe it.

u/de01leon’s first major remodel blends handmade Mexican backsplash tiles, custom floating shelves, white shaker cabinets, and warm gold hardware into a clean, open space full of charm. And yes, they enclosed the fridge—and it does make the kitchen look more expensive. Total cost? Around $25k. Worth it? Absolutely.

The space from u/Defiant-Scale-3348 blends warm lighting, quirky art (yes, even a Japanese tobacco sign), and plants that catch the morning sun. Despite limited counter space and no upper cabinets, the homeowner made it work with charm and minimalism, proving you don’t need a big kitchen to have a big personality.

This Ontario apartment packs charm into under 500 square feet, with big arched windows, cozy mid-century vibes, and houseplants everywhere. If you’re a fan of open layout, check out u/forestfairy23’s kitchen and living room. They mix thrifted art, warm light, and wood tones to make the space feel like a calm little jungle. The kitchen may be small, but the whole place glows with personality, love, and sunshine.

Things You May Want to Consider
Here are some layouts and tips you might want to know before jumping right into the kitchen remodel that you may love or regret for the next 5-10 years. Let’s keep a close eye on water inlets, power sockets, and extractor fans, as the devil’s in the details. and here are a few ideas to get you started.

The Kitchen Work Triangle
Imagine your kitchen as an engaging level in your favorite video game, with the fridge, sink, and stove as checkpoints forming a golden triangle. This setup is called the kitchen work triangle – a handy design rule ensures a decent work area for smooth, swift movement. Ideally, you’d keep these checkpoints within 4 to 9 feet of each other. But will it work with an island? Absolutely yes. An island can act as a very useful placement zone for a sink too.

Add a Breakfast Bar to Bridge the Gap
If your U-shaped kitchen doesn’t have three full walls, you can still pull off the look by adding a breakfast bar to close the U. It’s a simple way to define the kitchen space without building walls, especially in an open-plan layout. Plus, it doubles as a prep zone, snack spot, and hangout counter all in one.
Use Open Shelving to Keep Things Light
U-shaped kitchens can sometimes feel boxed in if you’re not careful, so open shelves can really help keep things feeling airy. They make your space look taller, let your pretty dishware shine, and kind of force you to stay tidy (which isn’t a bad thing).

Try a Table Instead of a Bulky Island
If a big island feels too much, go for a table-style setup instead. Pick one that’s counter height to blend in, or get playful with a rolling table you can move around when needed. It still gives you extra work space without crowding the kitchen.
I work in tech, but my taste in design is straight out of a slow European village. Give me arches, aged brass, and a room that smells like books and coffee. That’s my kind of home.